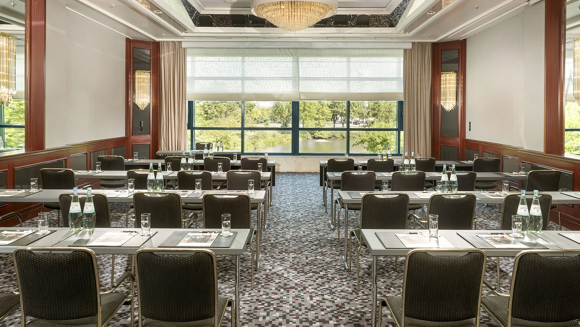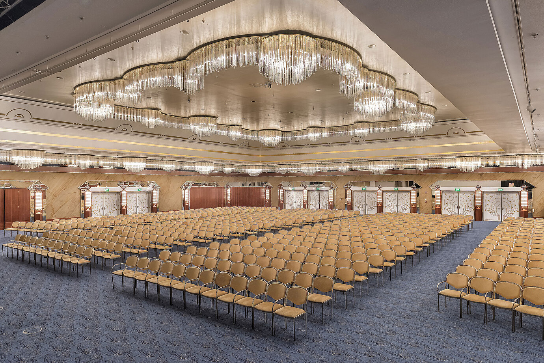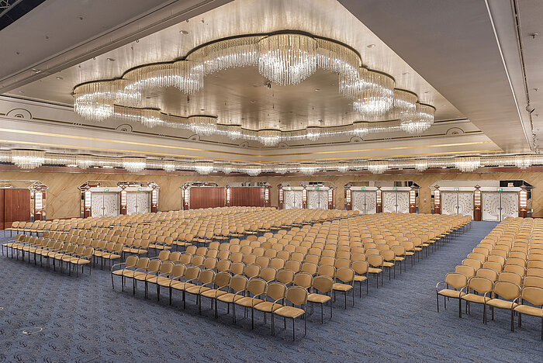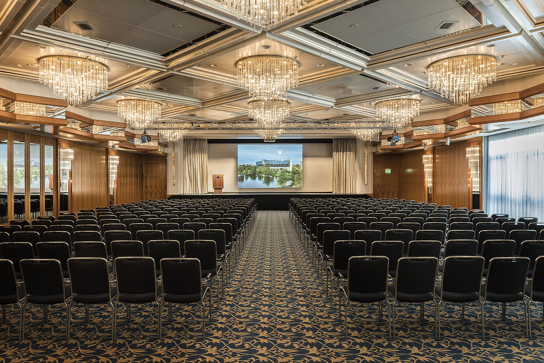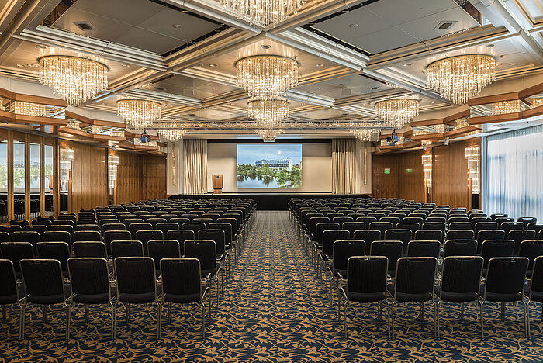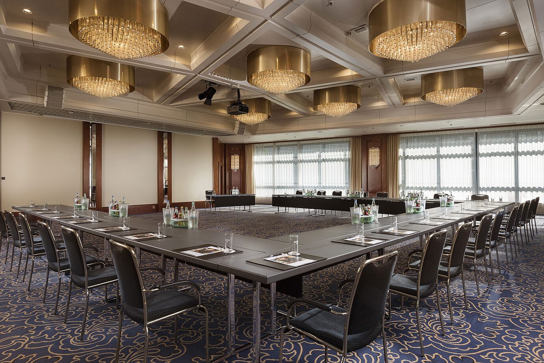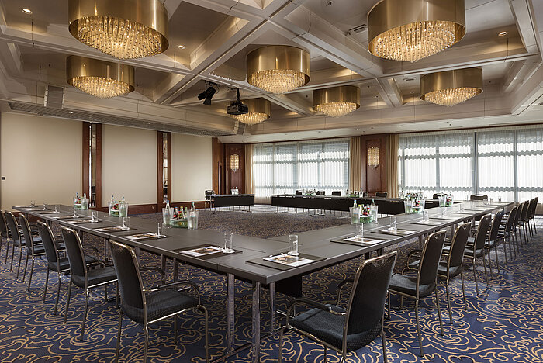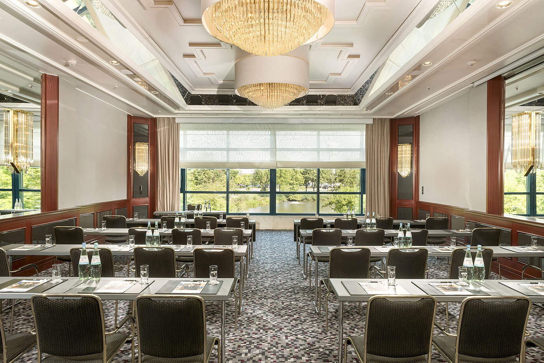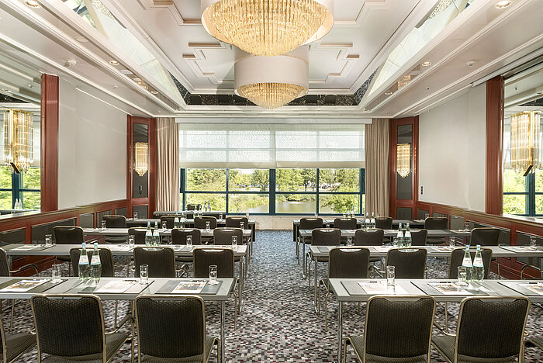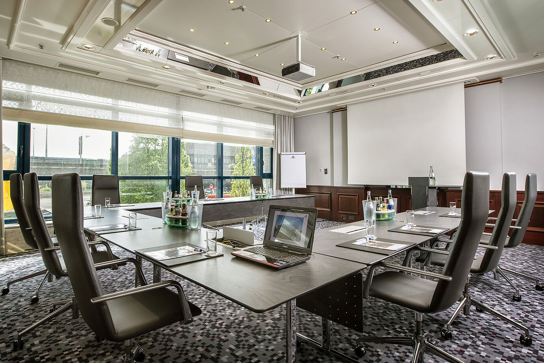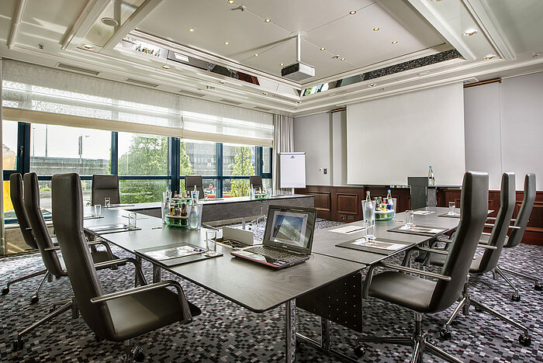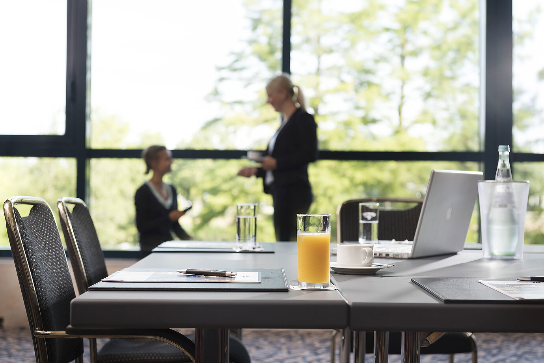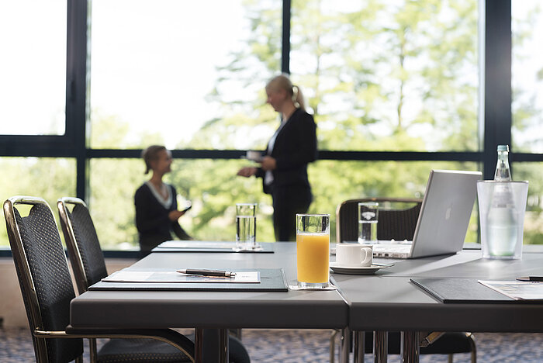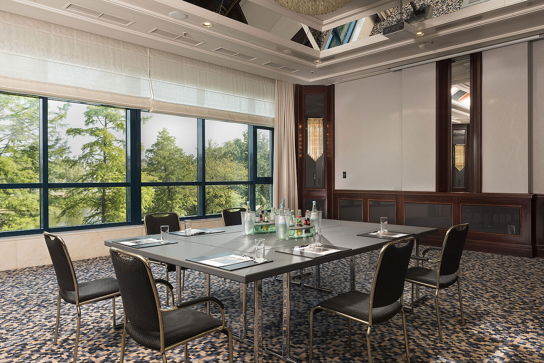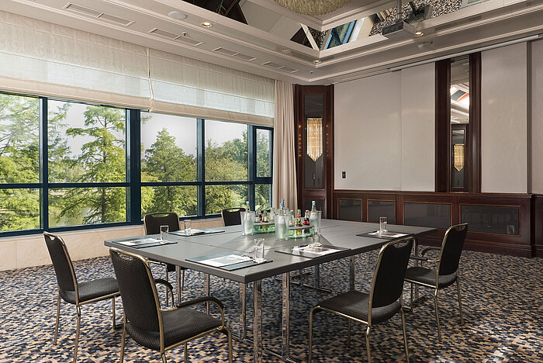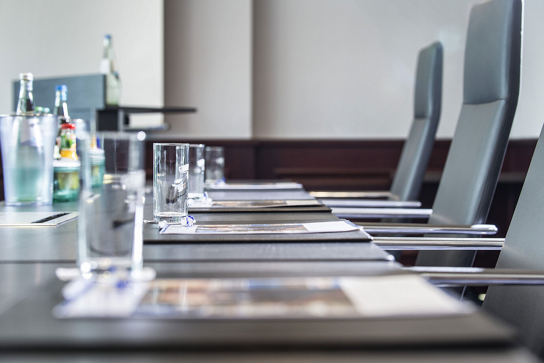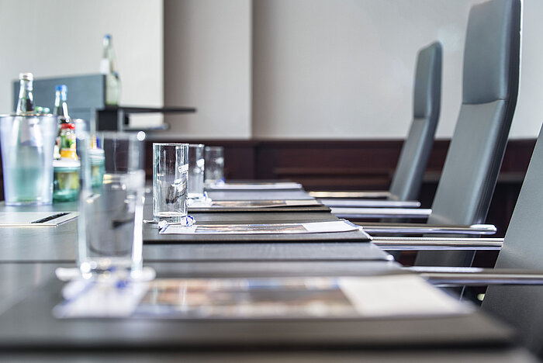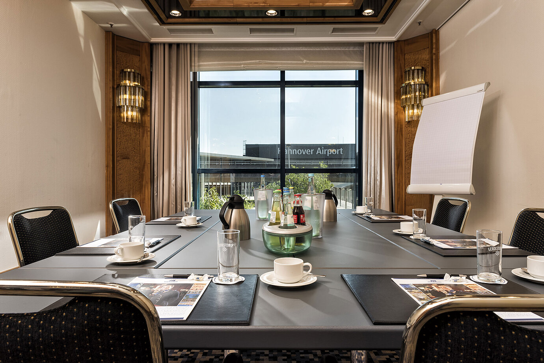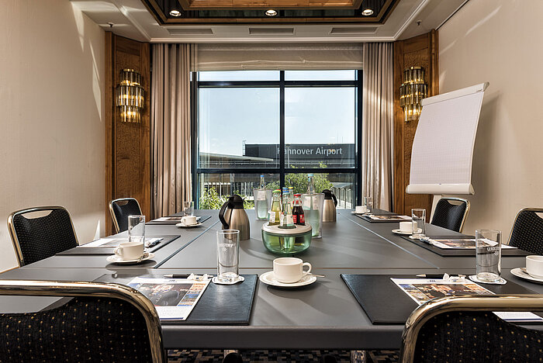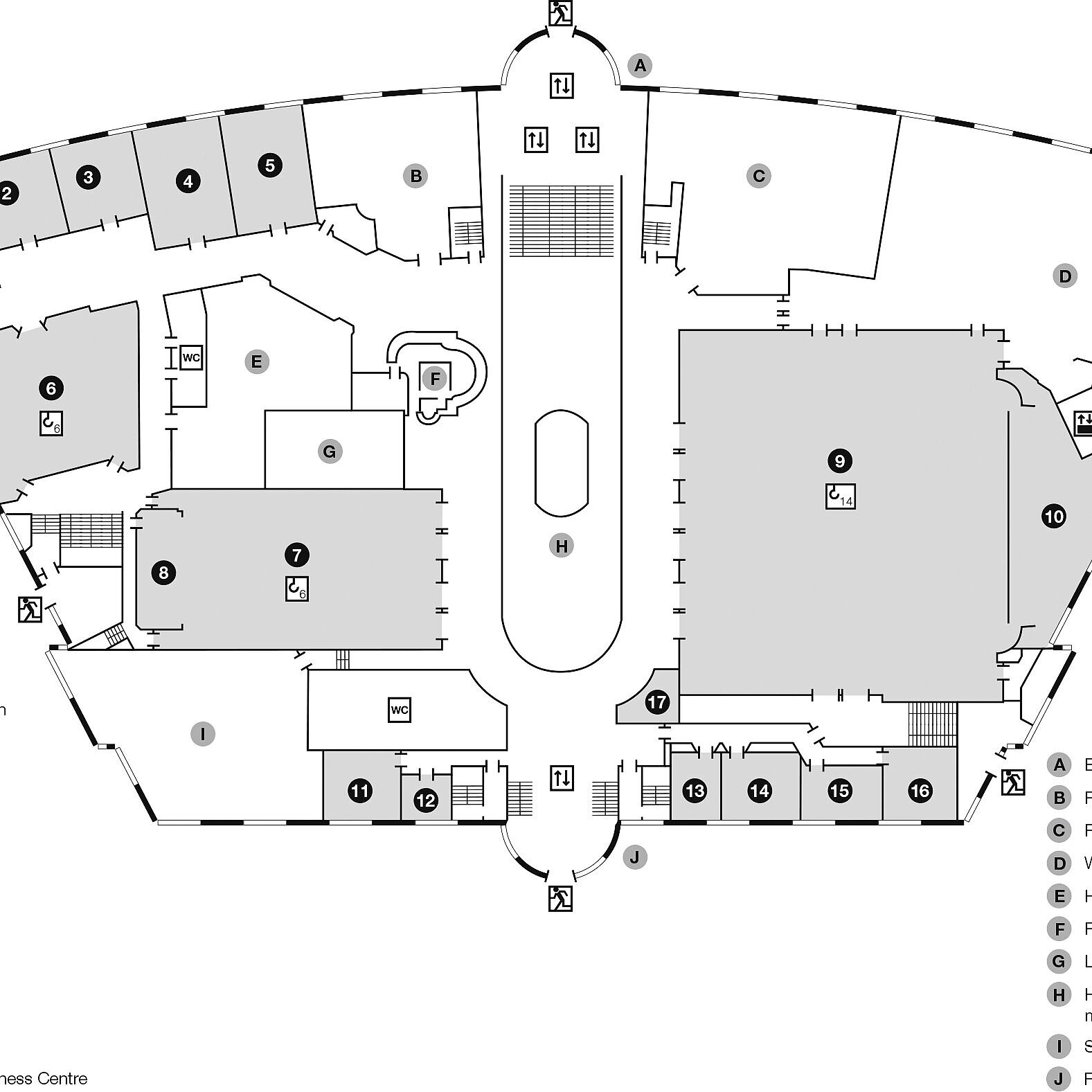Technology
All of our conference rooms offer the following facilities
- Screens
- Lecterns
- LCD-projectors from 2,200 up to 15,000 ANSI-Lumen
- Microphone systems
- Stretched canvas screens
- Professional stage lights and show lights
- Sound systems
- Event and space illumination
- Pin boards
- Various cross beam constructions
- Flip-charts
- ISDN and DSL throughout the entire event area
Media technology in the conference rooms and conference suites
Every conference room is equipped with connections for telephone, fax, ISDN and Internet.
We will be happy to create an offer tailored to suit your event, with technical consulting from our in-house event management department.
The entire conference area on the ground floor has wireless Internet access.
