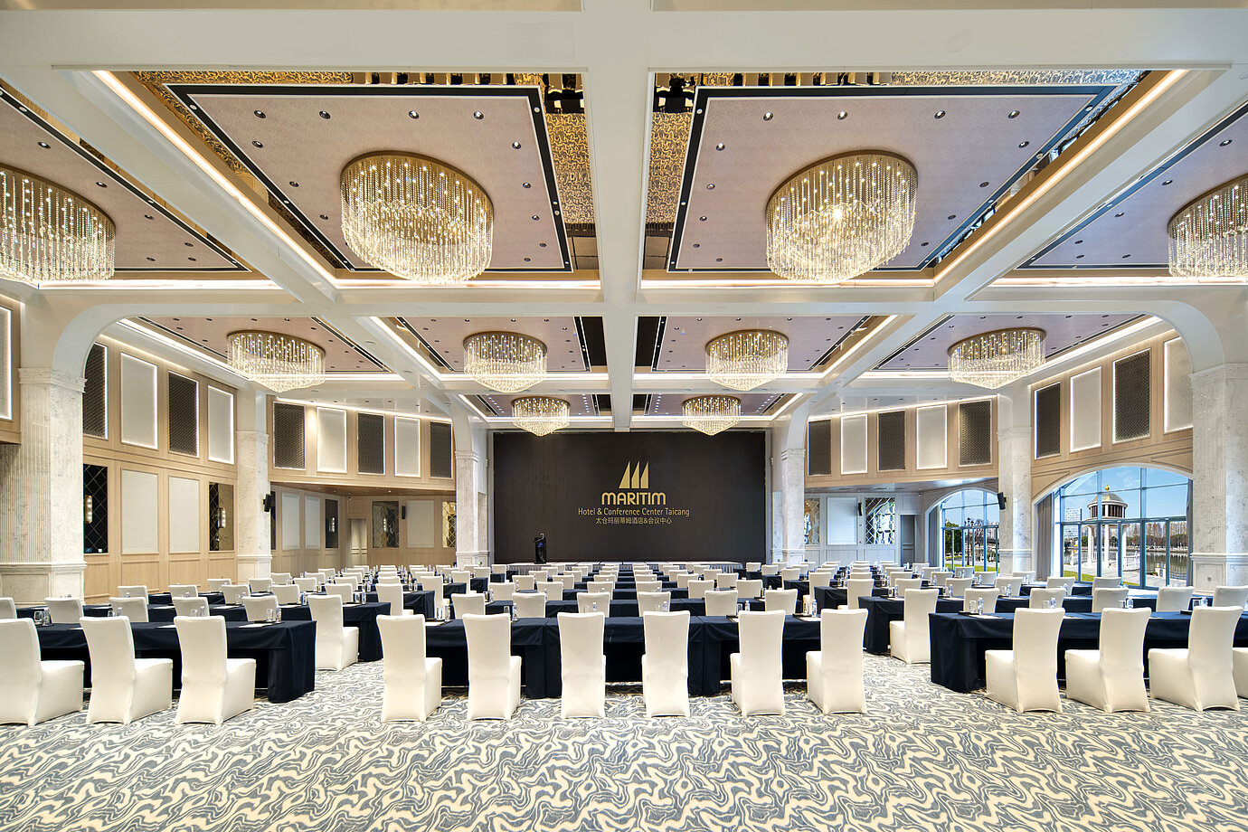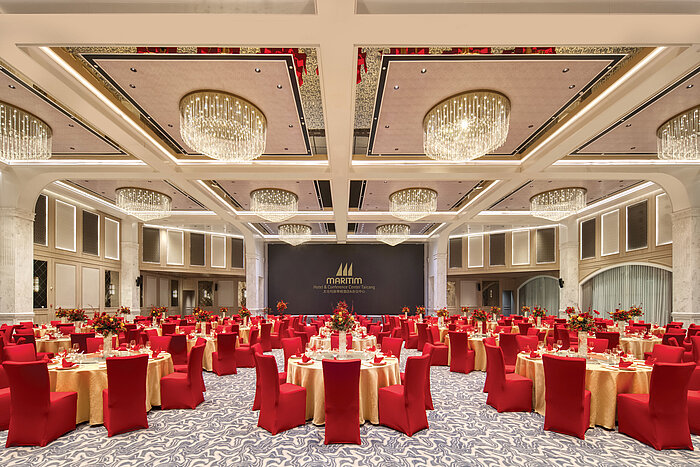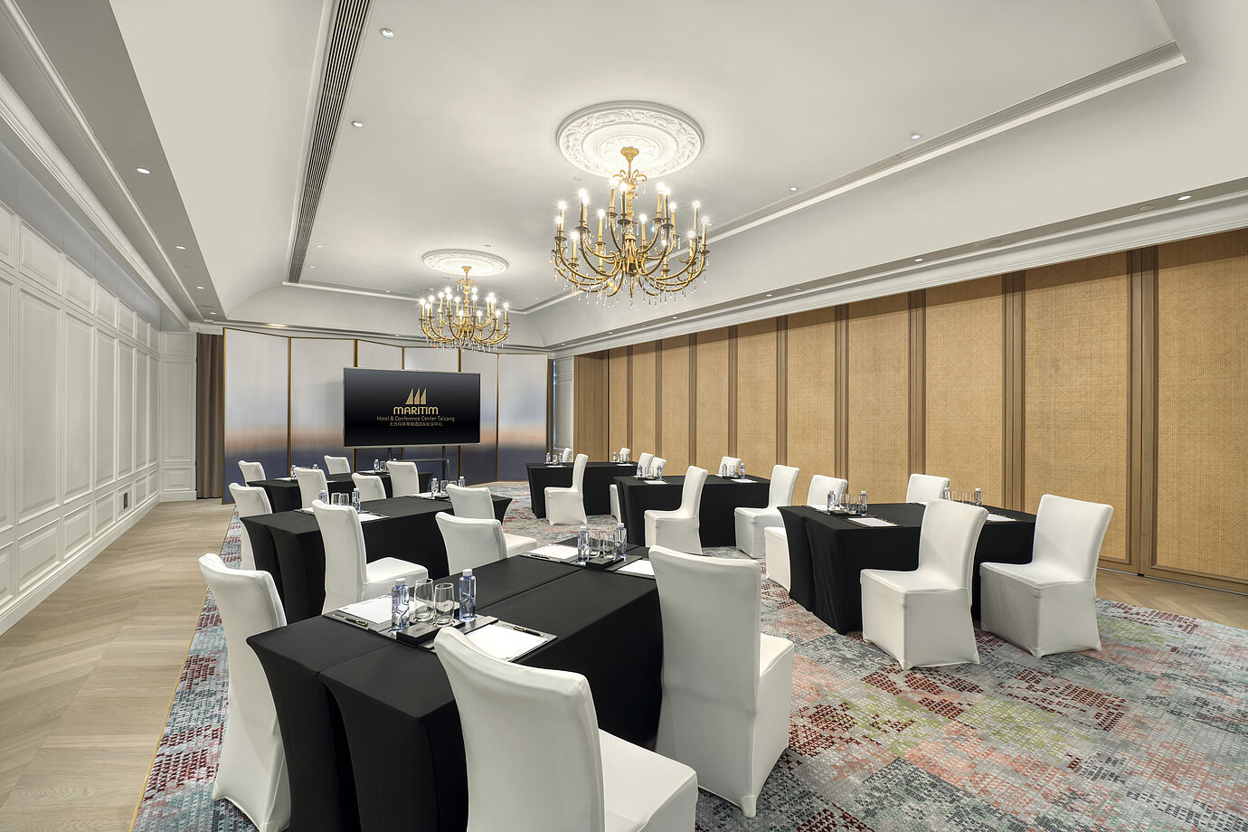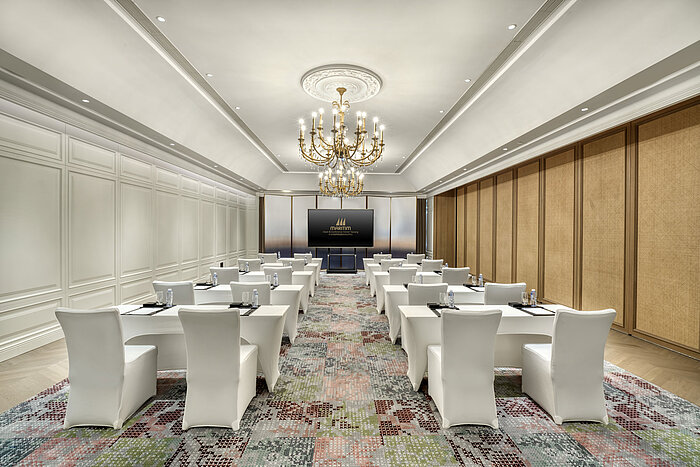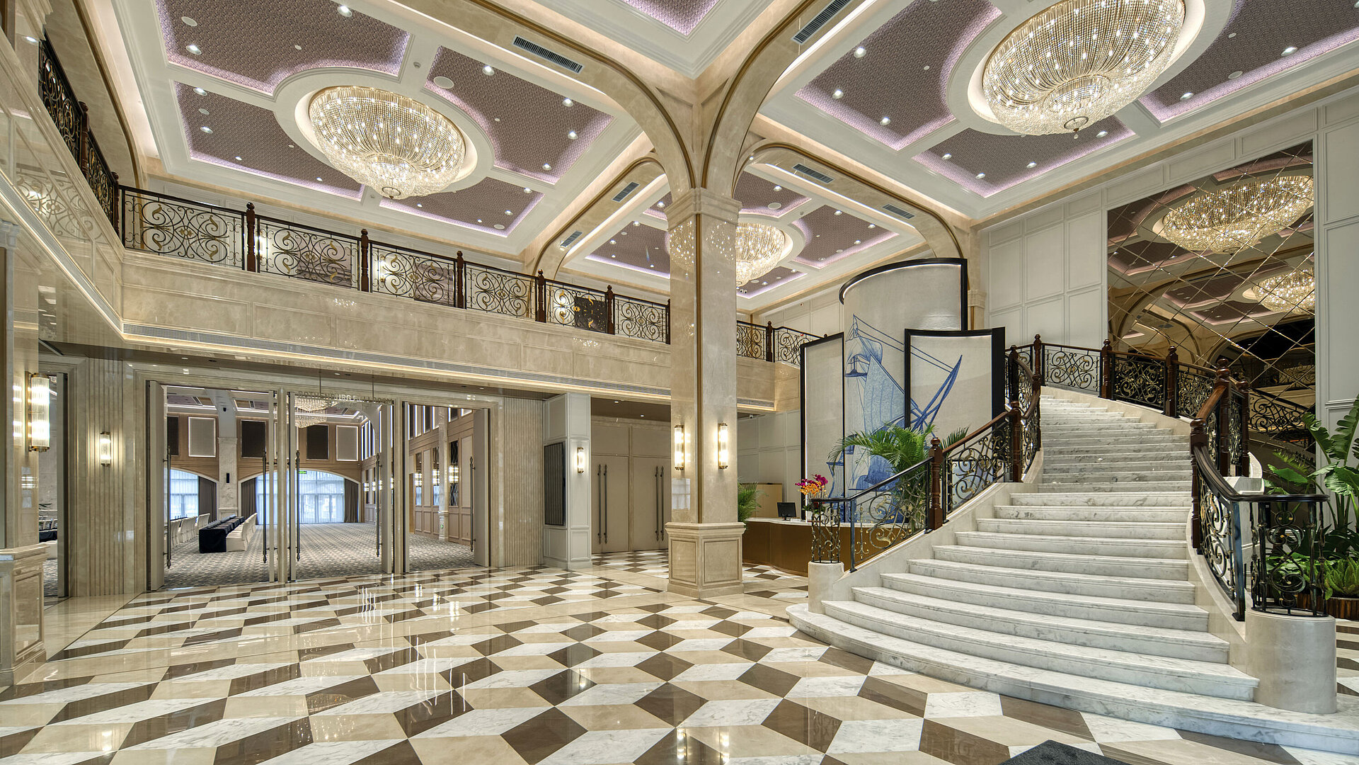
Germany
Hotel Bad HomburgHotel Bad SalzuflenHotel Bad WildungenproArte Hotel BerlinHotel BonnHotel BremenHotel DarmstadtHotel DresdenHotel DüsseldorfHotel FrankfurtHotel am Schlossgarten FuldaAirport Hotel HannoverHotel IngolstadtHotel Bellevue KielHotel KölnHotel KönigswinterHotel MagdeburgHotel MünchenHotel StuttgartSeehotel Timmendorfer StrandTitiseeHotel Titisee-NeustadtStrandhotel TravemündeHotel UlmStar-Apart Hansa Hotel WiesbadenHotel Würzburg
Italy
Mauritius
No result found.
1
0
