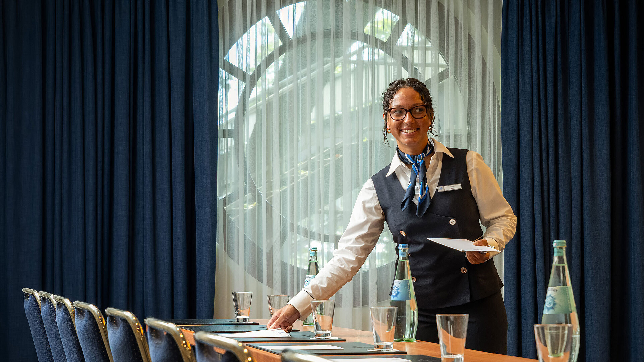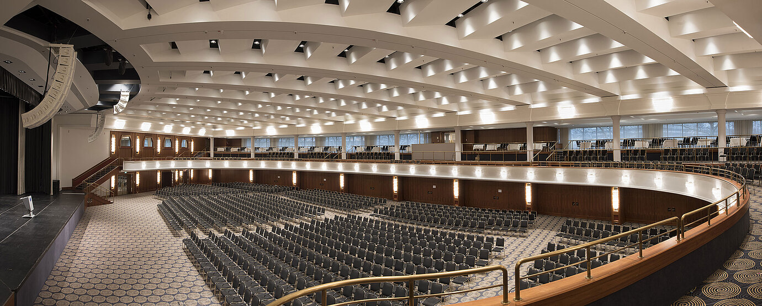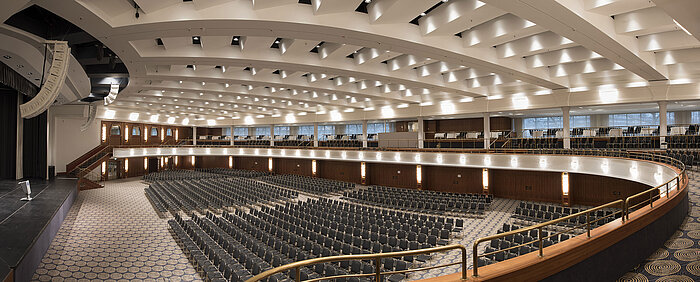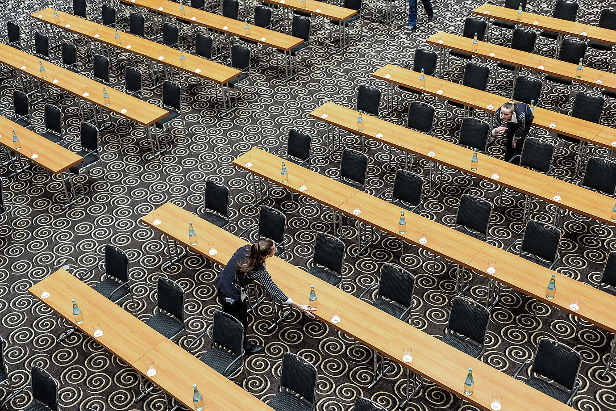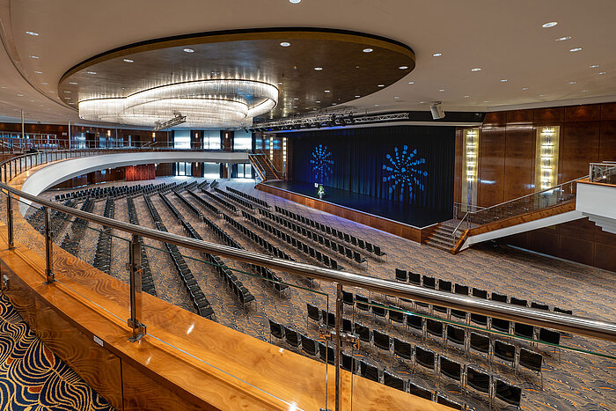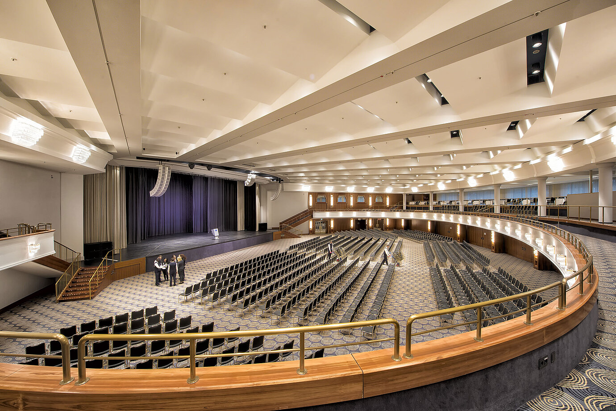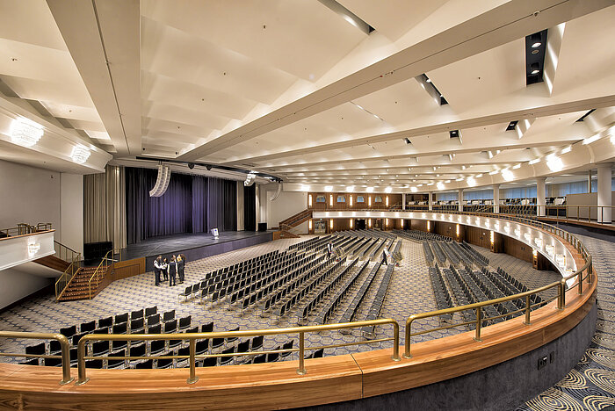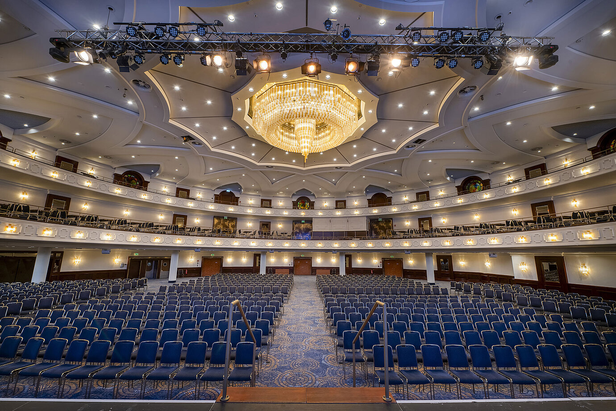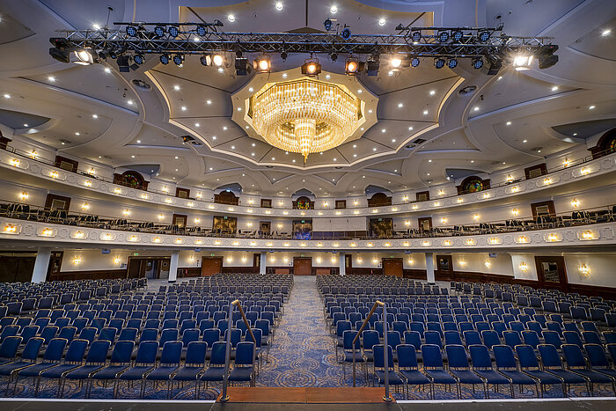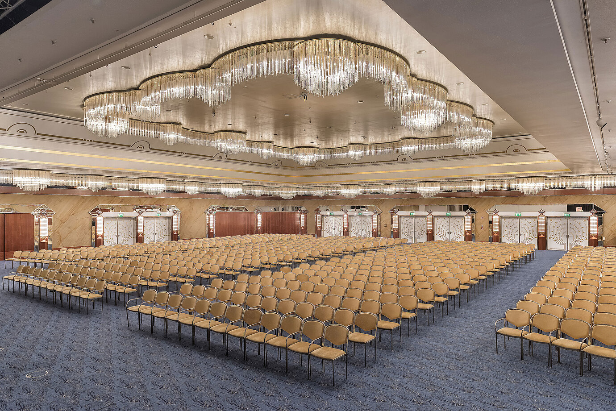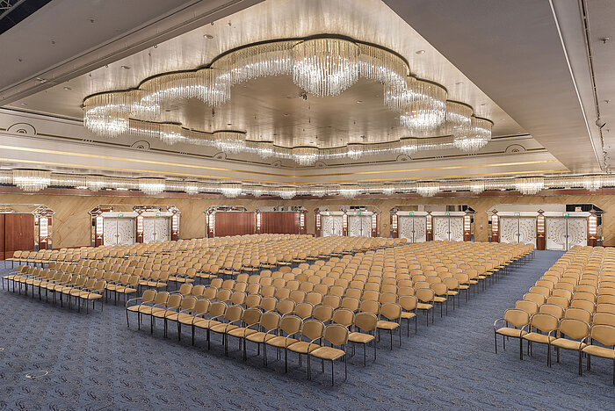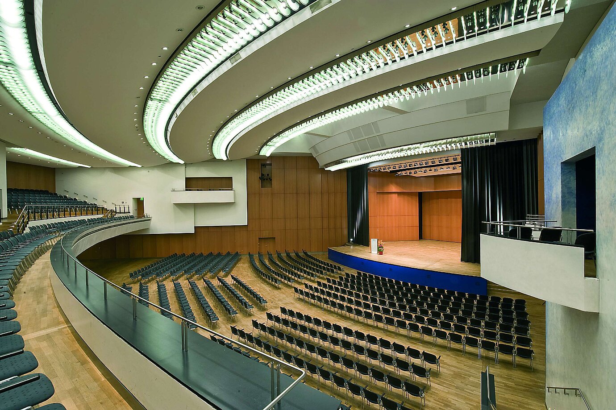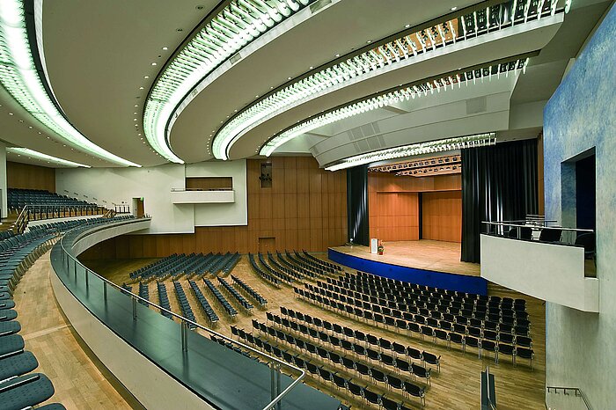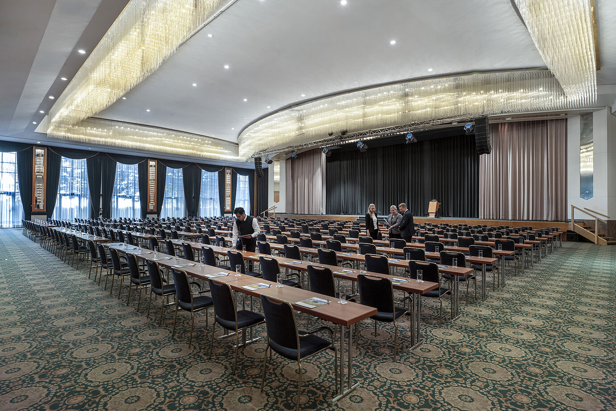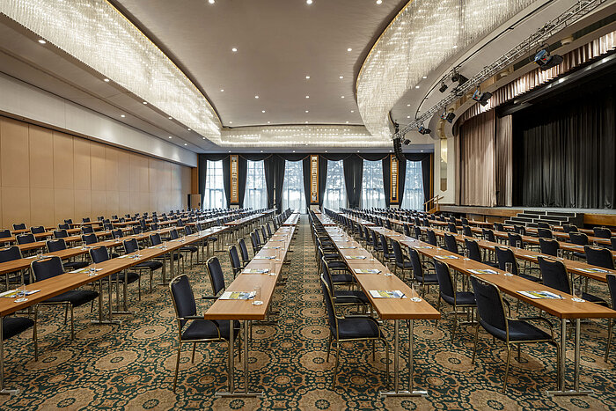With more than 2,500 sqm of space, the "Saal Maritim" (Maritim Hall) is one of the largest hotel function rooms in Germany.
The room’s architectural masterpiece is the floating gallery, which can accommodate 550 conference participants seated in rows. This ultra-modern room has been designed without pillars, which means that all guests have an unobstructed view of the 185 sqm stage.
One of the most breathtaking features of the room is the enormous curved chandelier, which is dimmable, giving you the option of adjusting the room lighting to make it extra bright or warm depending on the occasion.
If you book this magnificent room, you can expect state-of-the-art conference and air conditioning technology, large foyer areas for receptions and accompanying exhibitions and perfect service from our team, who are experienced in catering for events of all kinds.
From conferences and gala events to theatrical performances, concerts and carnival events and even roadshows and exhibitions, the possibilities are virtually endless. What type of event do you plan to host?
