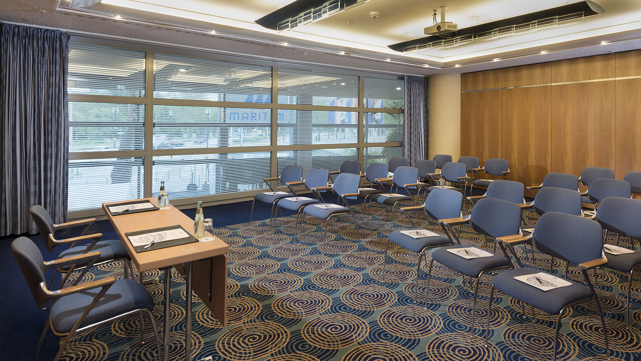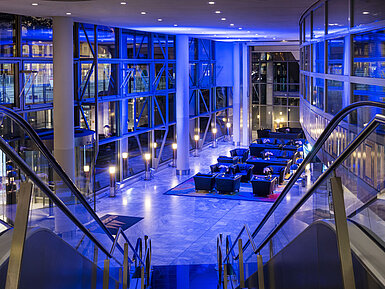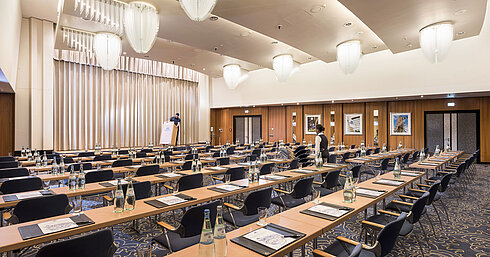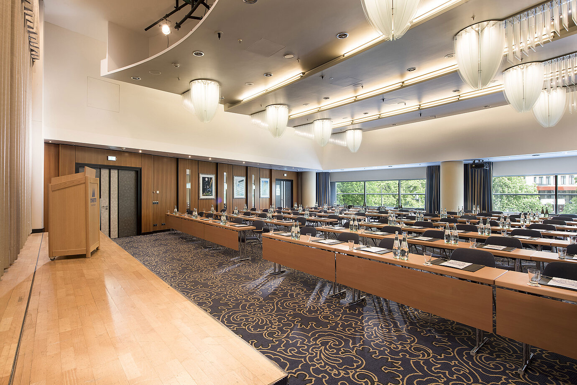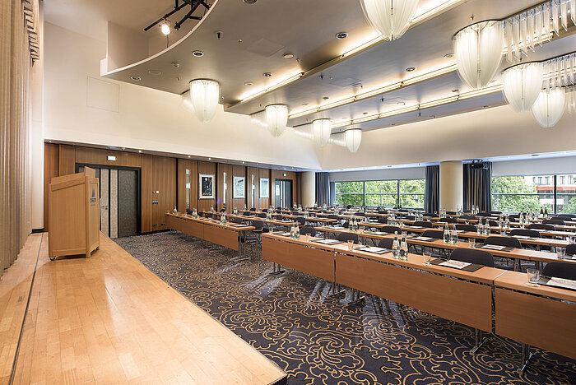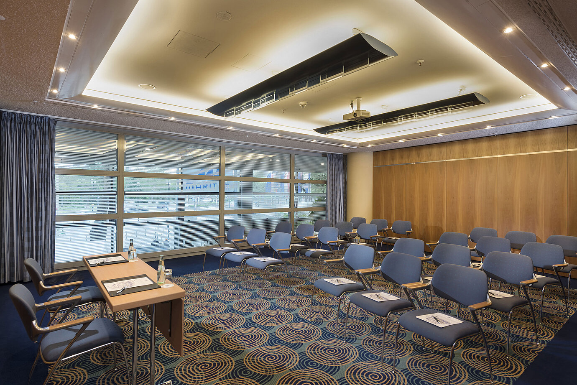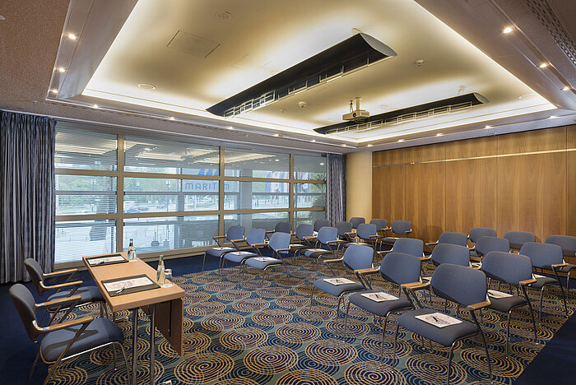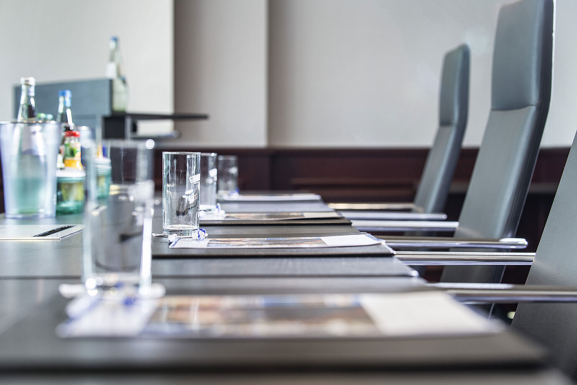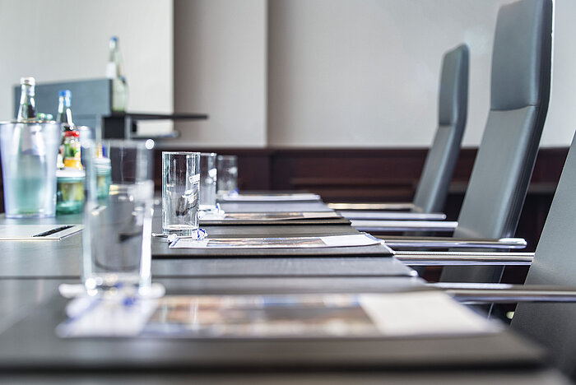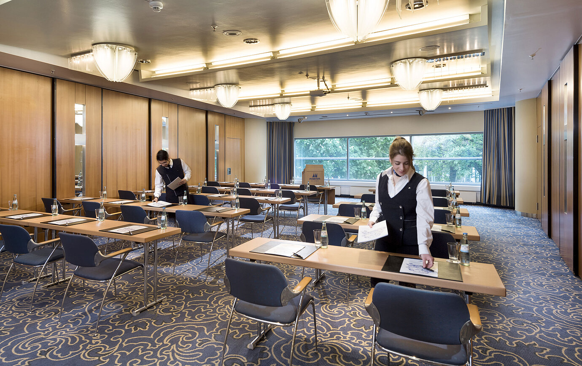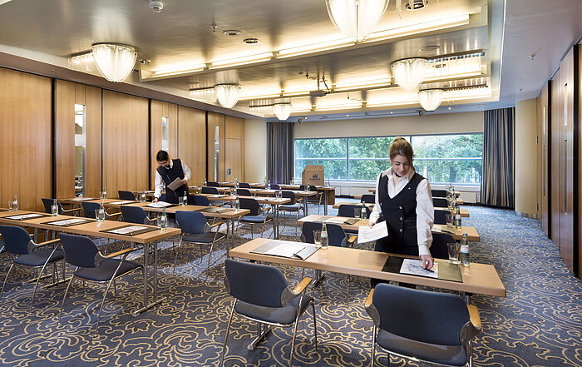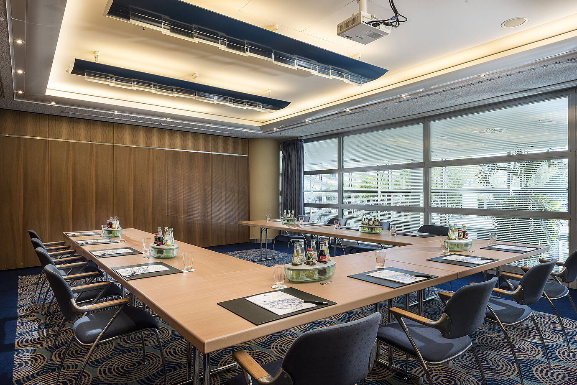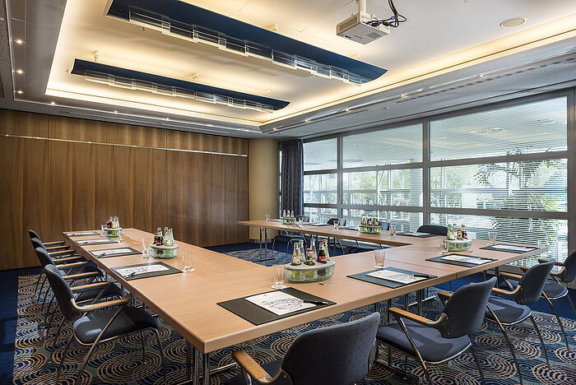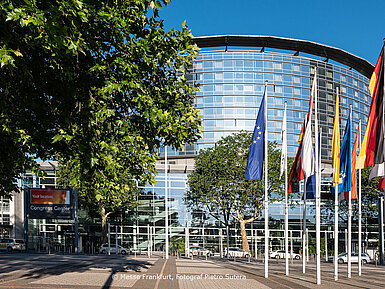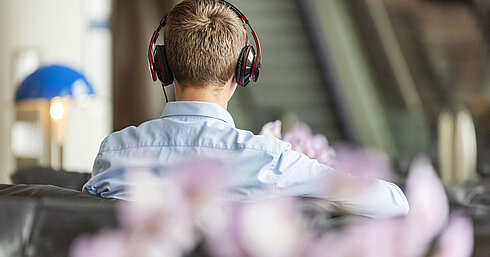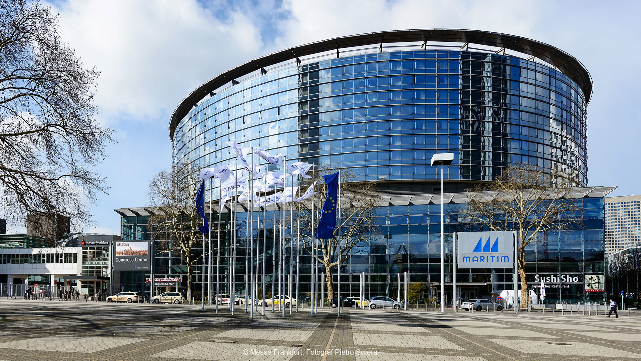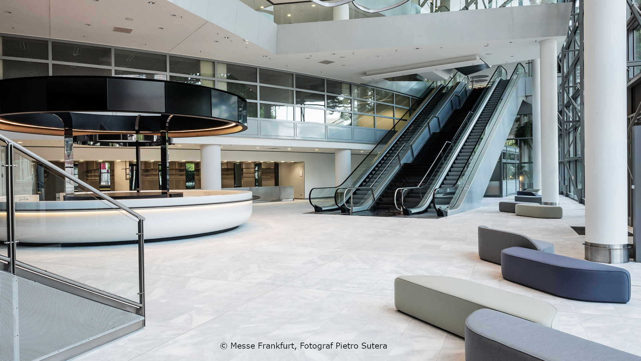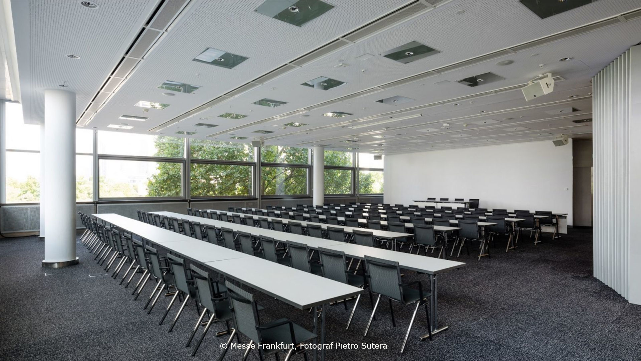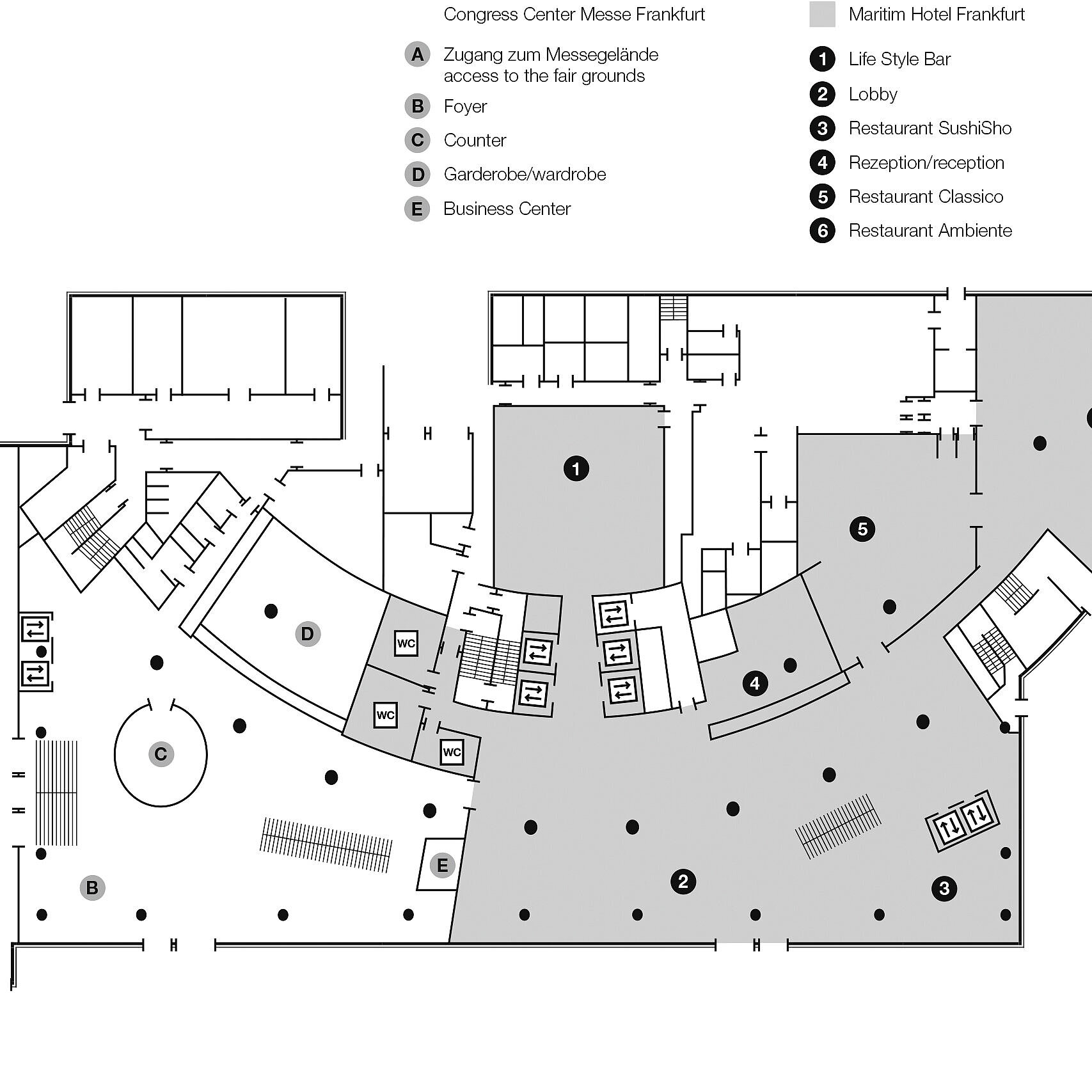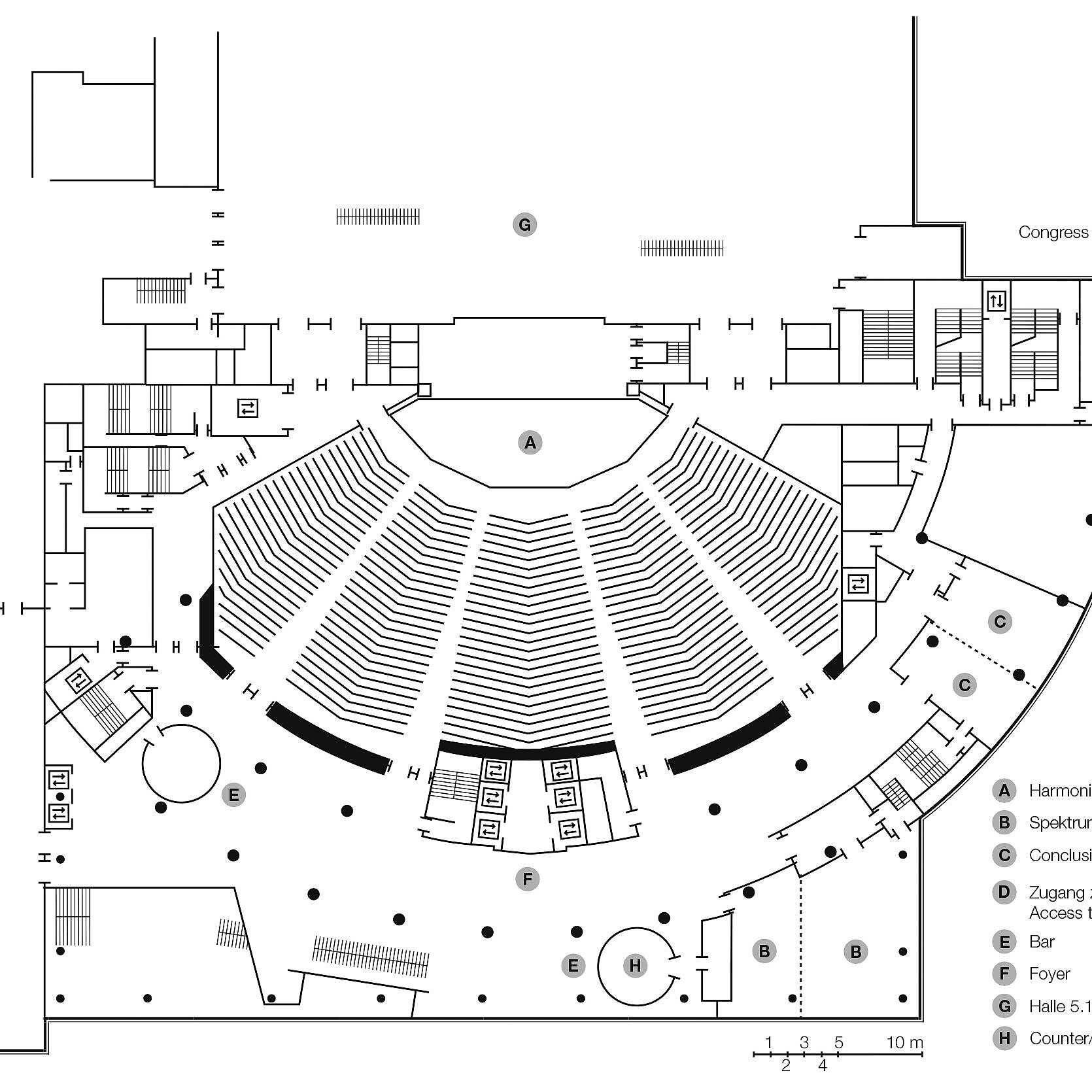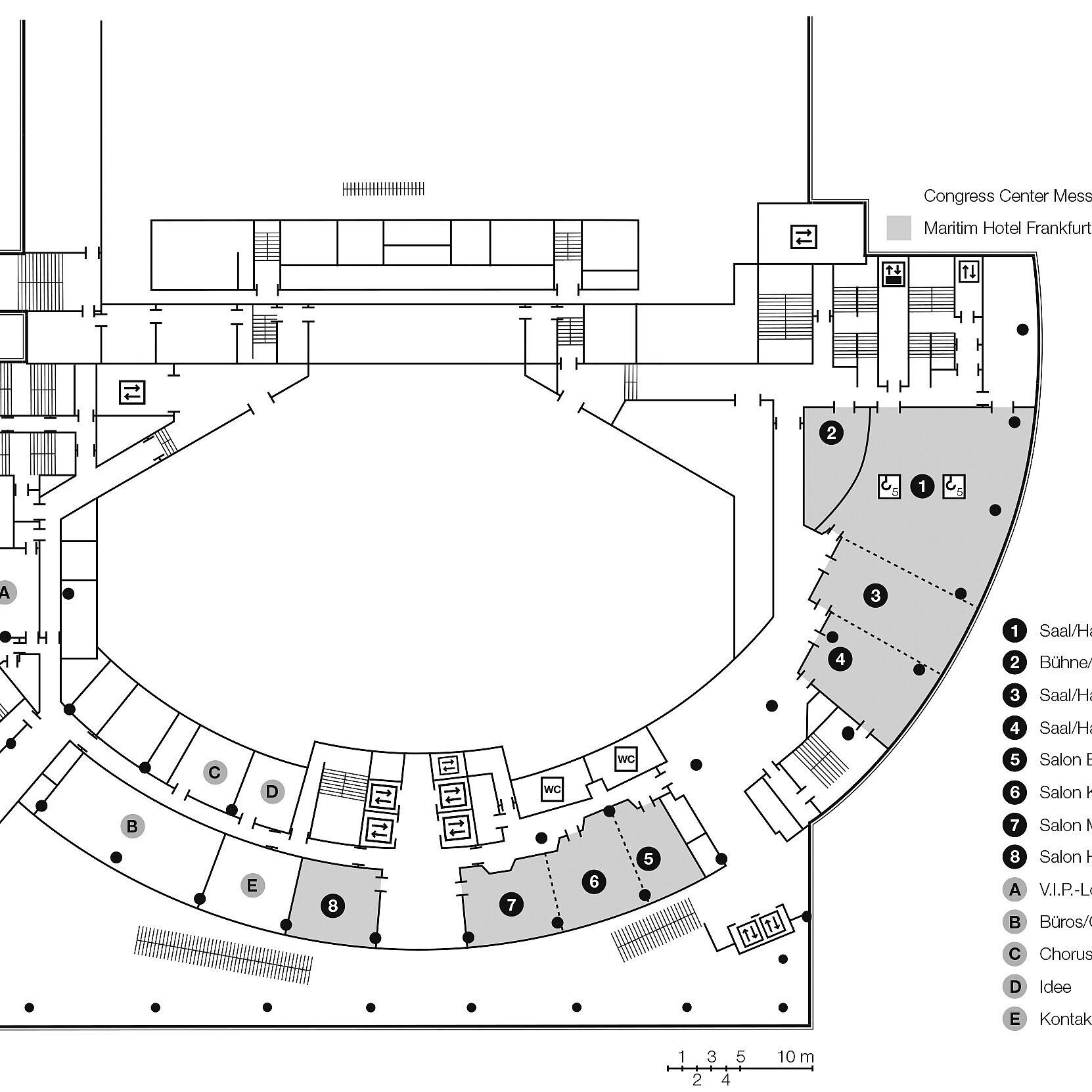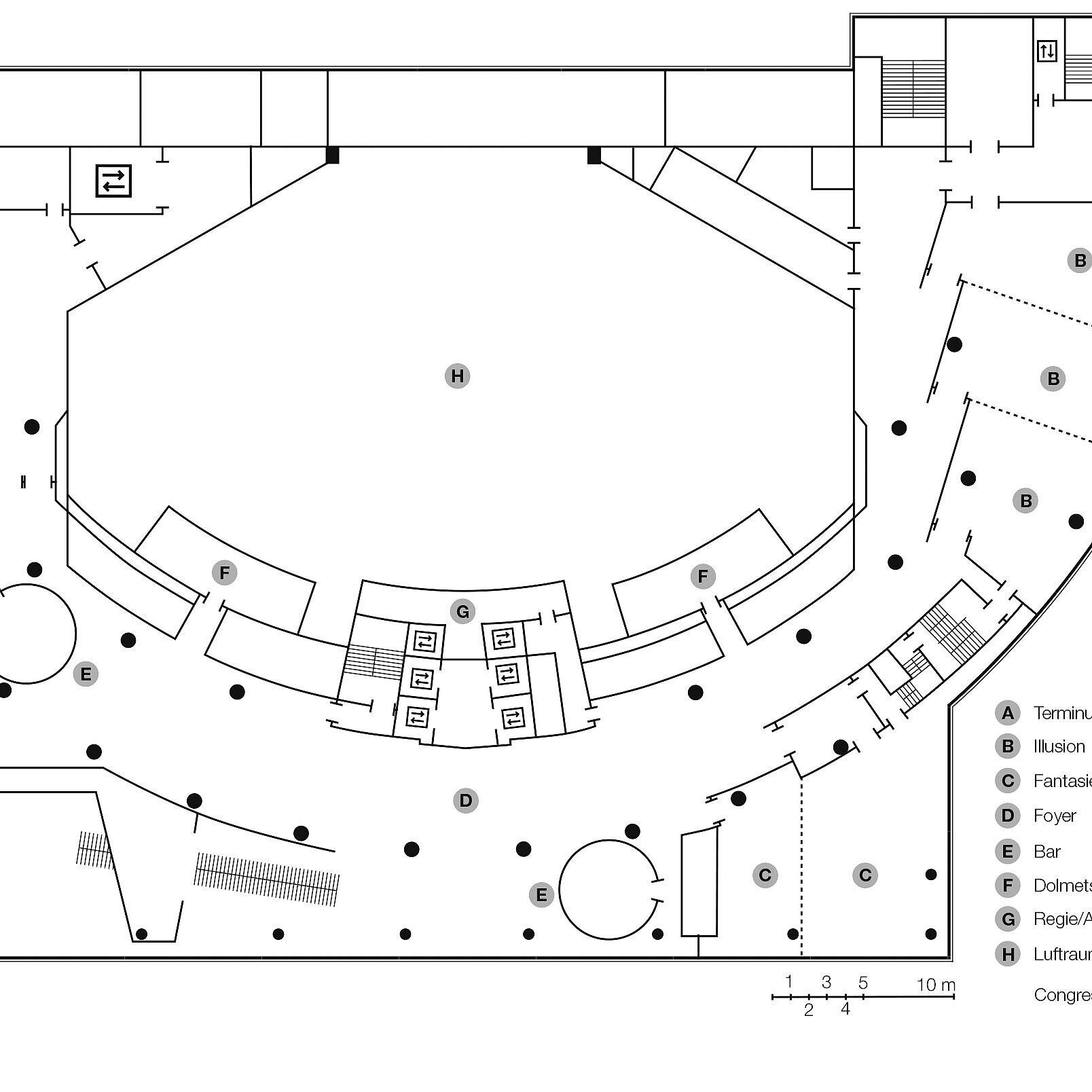Maritim Hotel Frankfurt offers far more than classic event spaces.
In addition to the hotel’s own conference facilities, you benefit from a direct connection to Messe Frankfurt and the extensive congress and event facilities of the Congress Center Messe Frankfurt (CMF).
Hotel, event venues and organisation – everything from a single source, centrally coordinated by Maritim.
Technology
- All function halls have natural lighting and can be darkened automatically
- Every partition of the space has free analogue and digital telephone connections
- Every partition of the space has free 100 MHZ connections
- Every partition of the space has EAD cabling (Co-ax RG 58)
- Saal Maritim III, 10 suspension points for 2.5 kg each, permanently installed stage of 28 square metres area, (7 x 4 m) and 60 cm stage height, height from stage curtain 3.35 m, height from stage curtain to stage floor 2.5 m
- A data connection to the facilities of the Congress Center
As an accompaniment to your event, the hotel offers you all the usual conference equipment as well as audio and video equipment and facilities. All the function halls are equipped with permanently installed screens. Special requests such as simultaneous interpretation systems can be catered easily.
Conference equipment and facilities in the Congress Center - Harmonie Hall
Floor
- flat surface, stopped, load bearing capacity 1 t/sqm, parquet
Stage
- Rear stage 140 sqm, front stage
- 163.5 sqm, consisting of 13 vertically adjustable individual elements
Interpretation system
- 2 systems for 3 languages each
Ceiling equipment
- 3 permanently installed ceiling lift for large projections (max. load 100 kg)
- 31 suspension points in the hall to support 2.5 t
- 6 chain hoists in the stage area, each with a load capacity of 1 t
- 6 mobile block and tackle arrangements in the stage area capable of supporting 1.6 t
- 8 mobile suspension points in the stage area capable of supporting 2.5 t each
- Ceiling height in the hall between 6.90 m and 10.10 m
Lighting
- 53 lighting coves with fluorescent lamps in blue, white and yellow
- 300 downlights, 250 W each, halogen spot
- The entire hall lighting system is fully dimmable and can be individually controlled per room segment depending on the room layout
- 10 permanently installed stage spotlights
Sound system
- 5 loudspeaker clusters for front-of-house sound reinforcement (individually adjustable), each cluster equipped with 5 × d&b Qi-1 loudspeakers and d&b D-12 amplifiers
- 2 subwoofers, 2 × d&b Q-Sub
- 5 nearfield stage loudspeakers, 5 × d&b E3
- 6 stage monitors, 6 × d&b MAX 12
- 15 groups of ceiling loudspeakers (individually controllable)
- 4 loudspeaker towers equipped with KS CPA 2, CPA W (active)
- 2 loudspeaker towers equipped with KS TX 1, TW (passive)
- Microphones: Shure, Neumann, Schoeps
- Wireless microphone system: Shure UR4 with handheld transmitter UR2 (SM87A capsule) and bodypack transmitter UR1 (WL185 lavalier microphone)
- Discussion, conference and interpretation systems: BOSCH DCNNG & BOSCH INTEGRUS & Shure ConferenceONE
