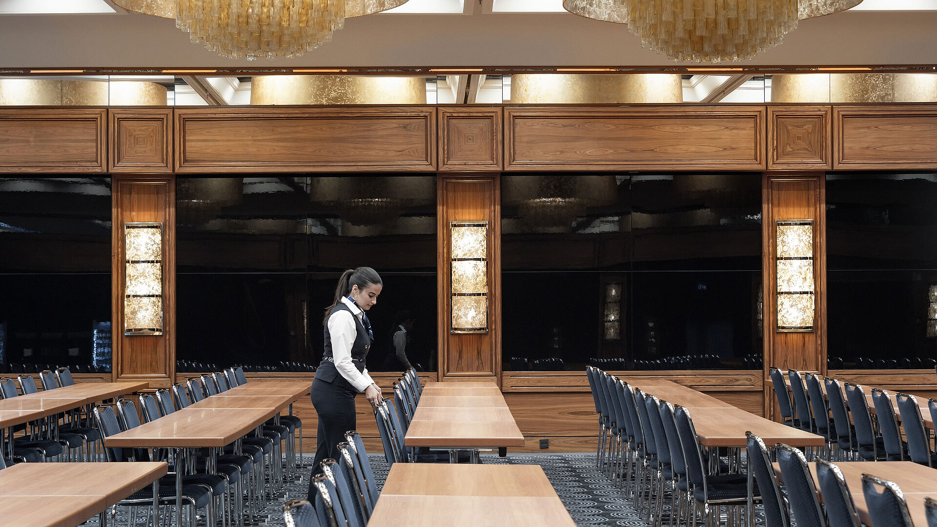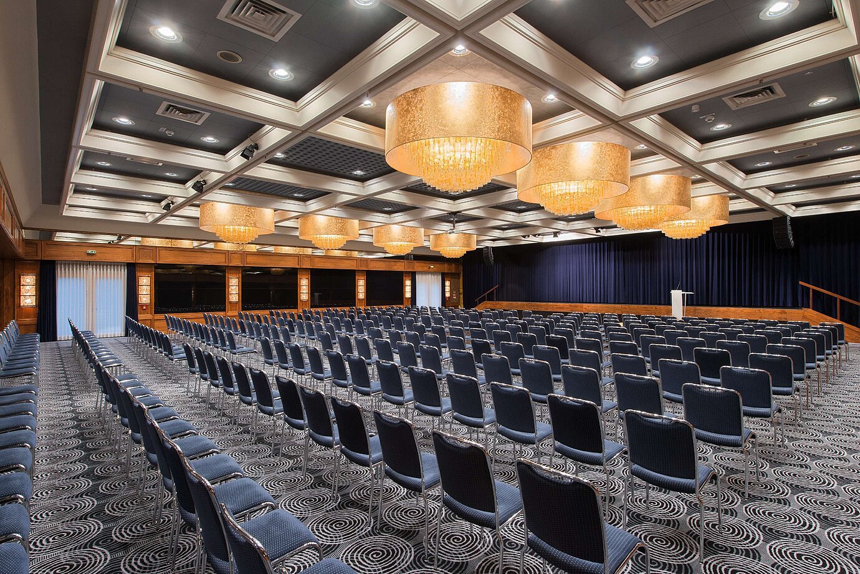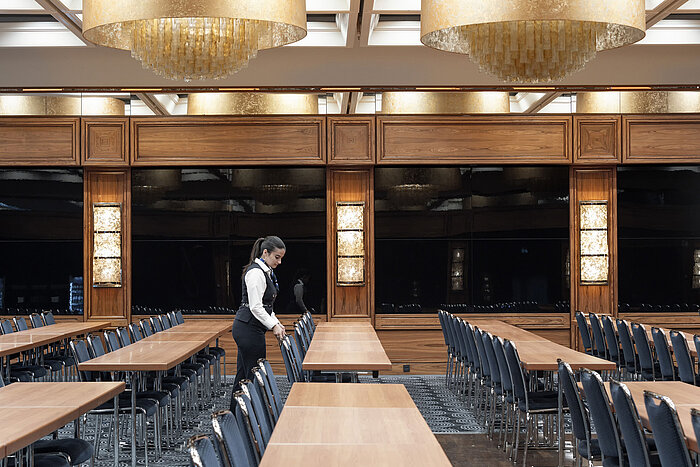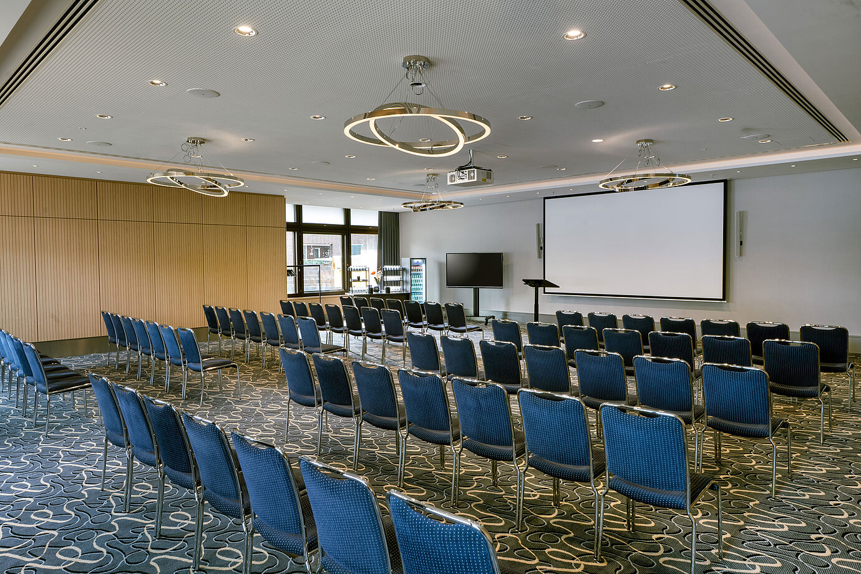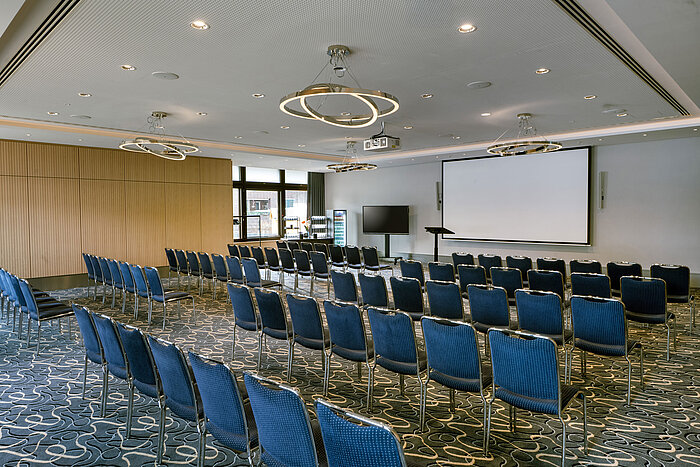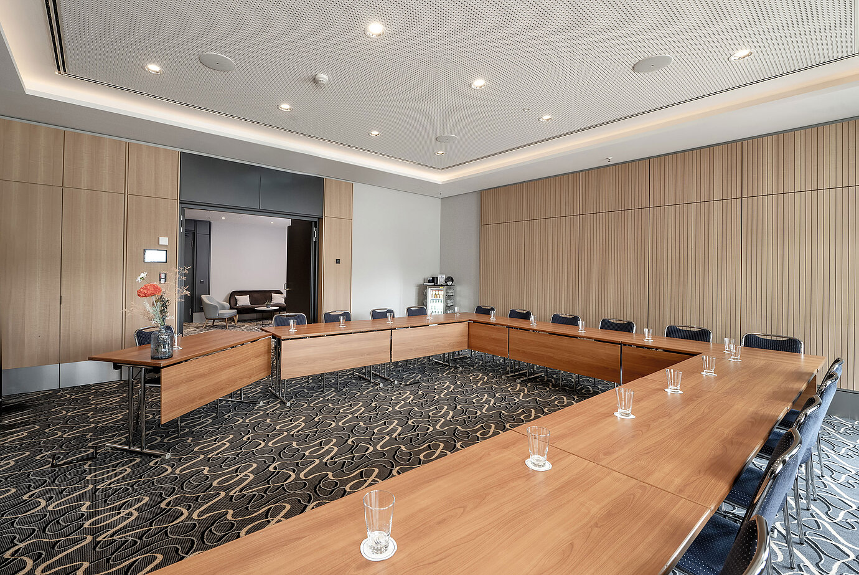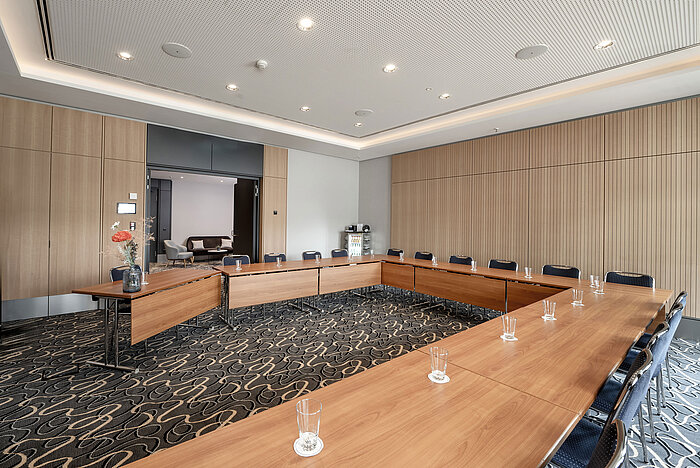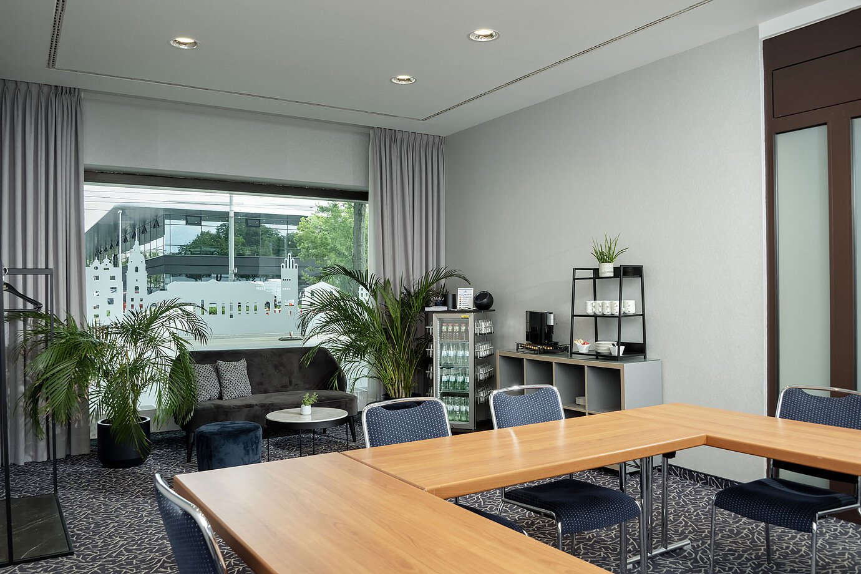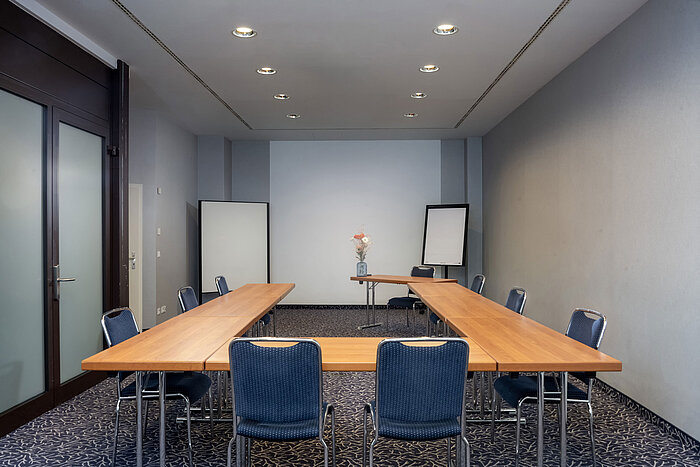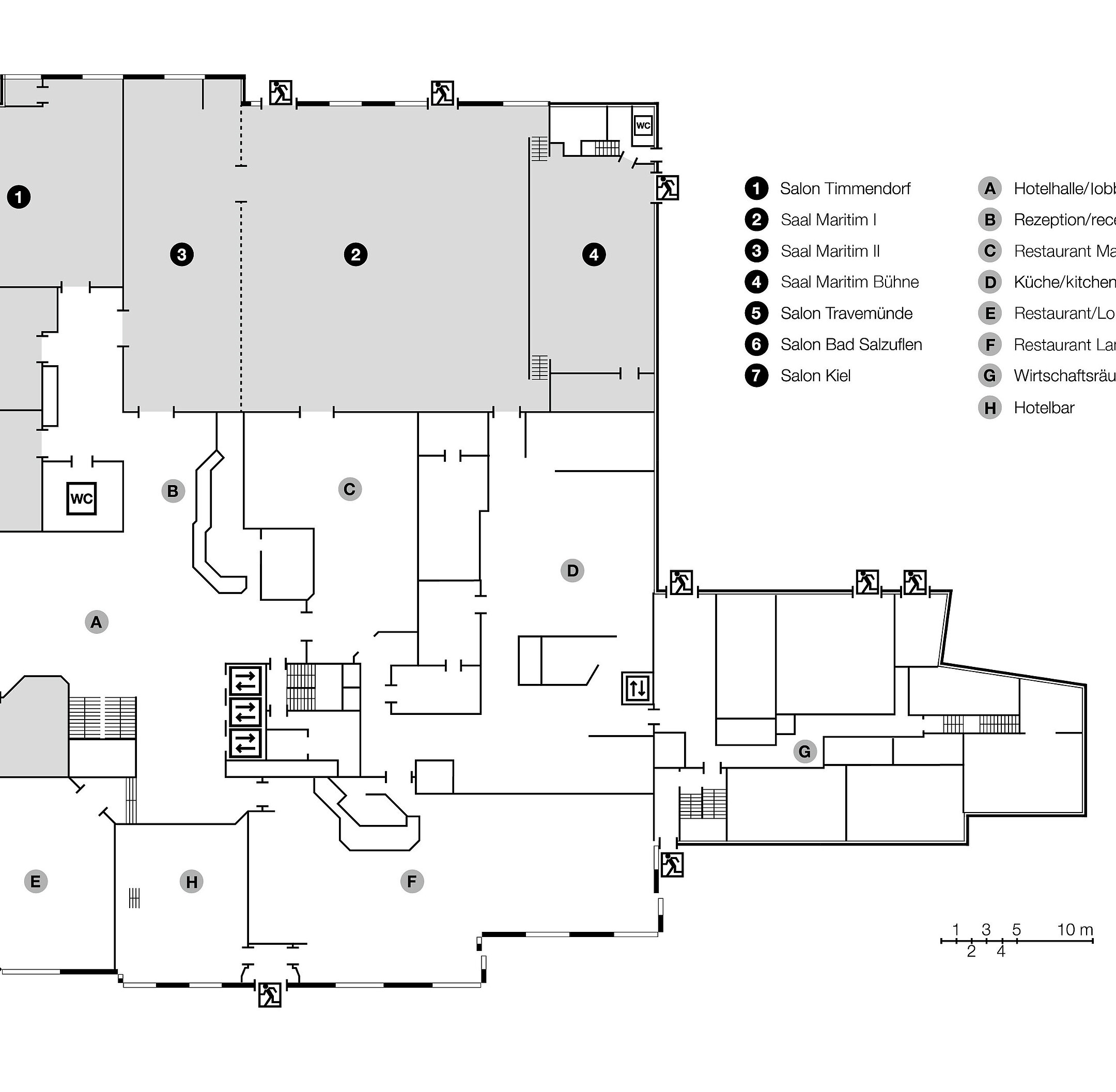Technology
- 3 1600, 2000 and 2600 lux projectors
- Microphones
- Pin boards
- ISDN throughout the event area
- Flip charts
- WLAN
- 2 Lecterns
- DSL
"Maritim" hall
The hall features a large, integrated stage with a high-quality public address system that adjusts to the respective event, a modern Mackie 1604-VLC Pro, 16-channel soundboard and a large electronic screen. The hall includes a professional lighting control system with programmable lighting scenes. Lighting control system: NSI, MC 7024 Memory Lighting Controller.
Media technology in the other ground storey conference rooms
High-quality projector, 2.5 m x 3.5 m electromotive screens, acoustics via professional ceiling (100 V technology) or mobile loudspeakers. CAT 5 integration between the conference rooms is available. Each conference room is equipped with telephone, fax, ISDN and Internet ports (with up to 6 Mbit/s).
