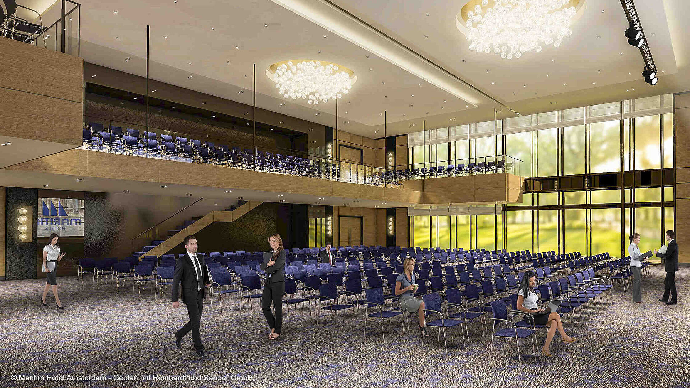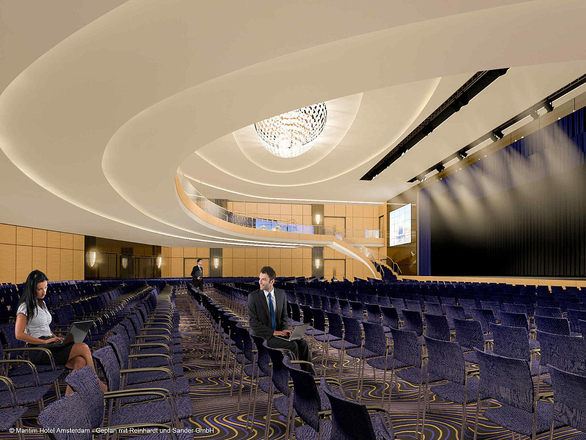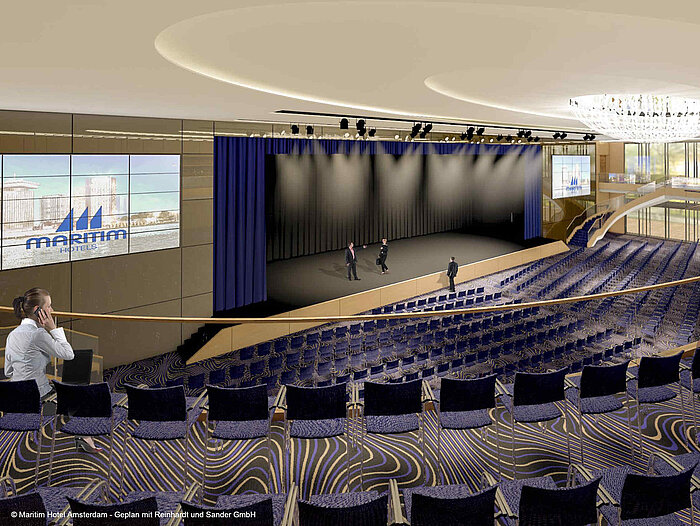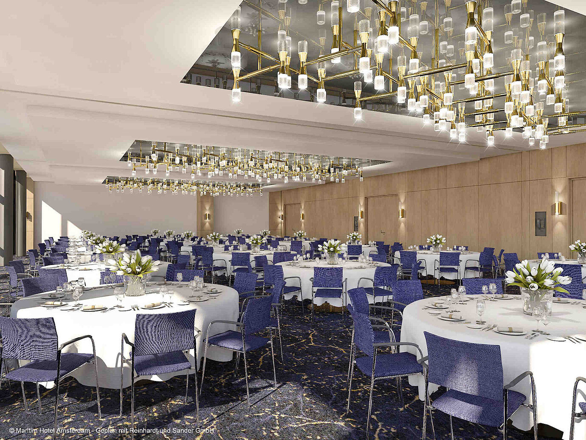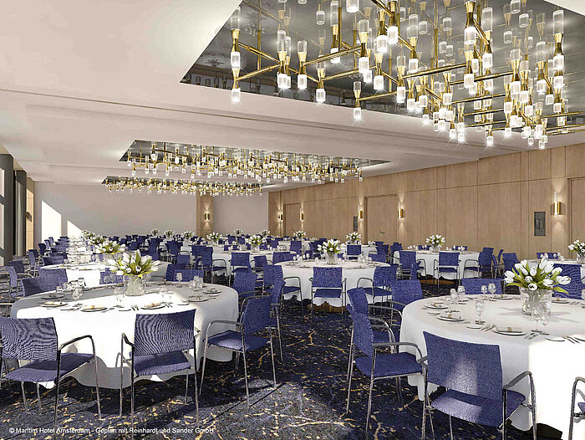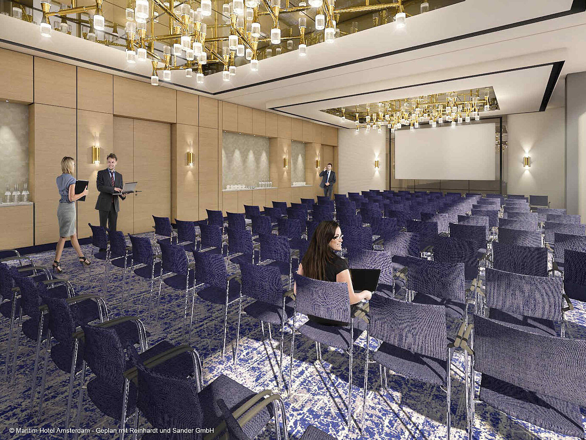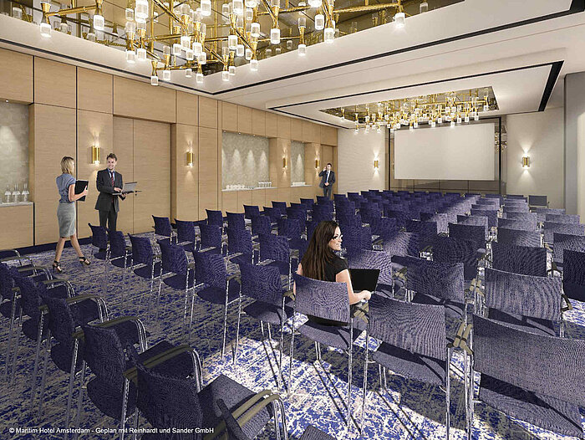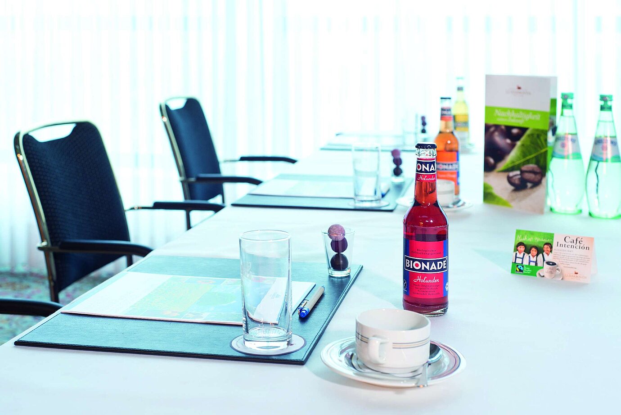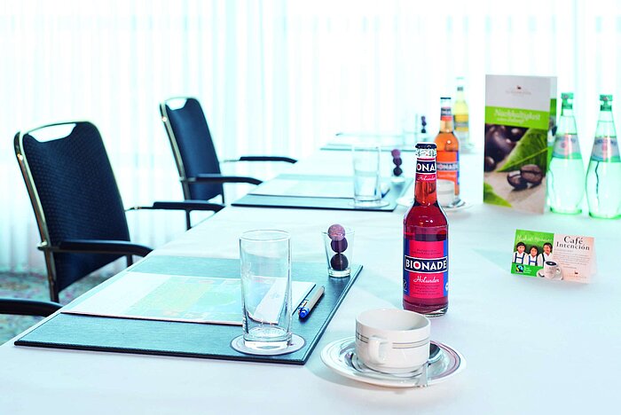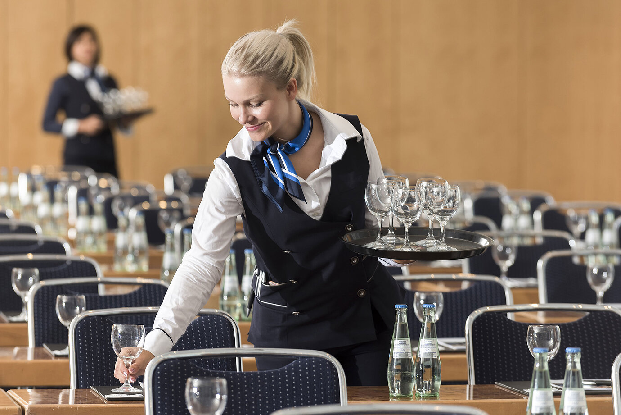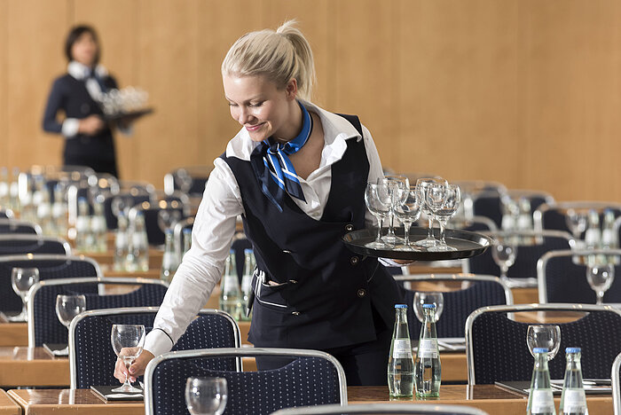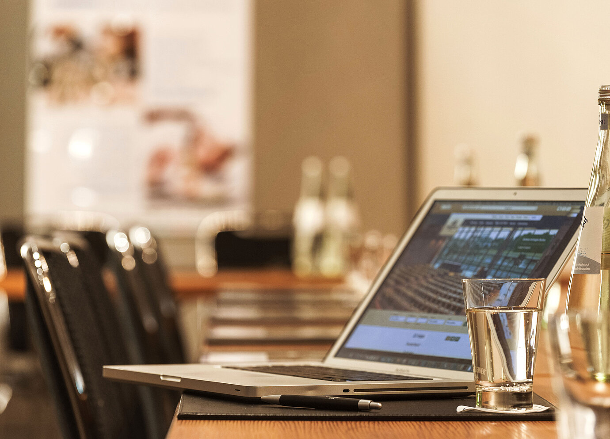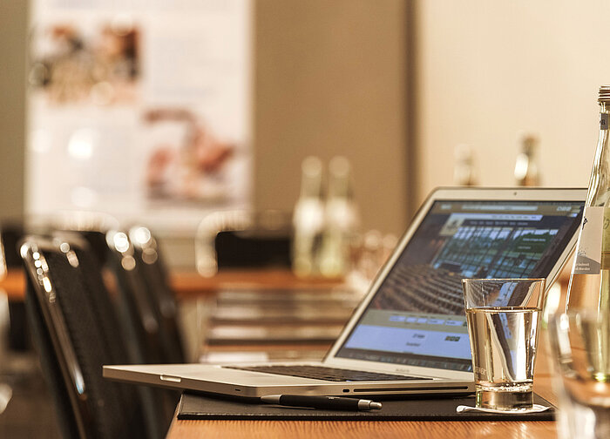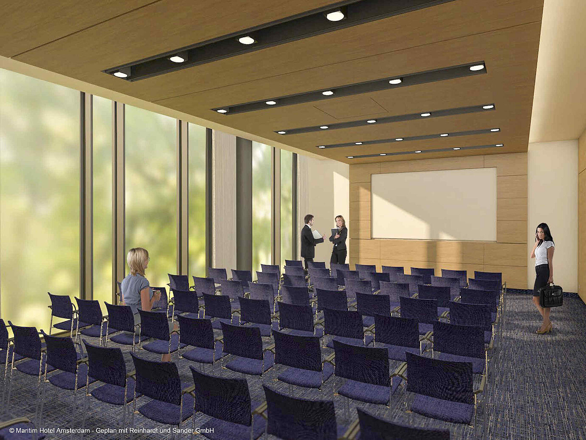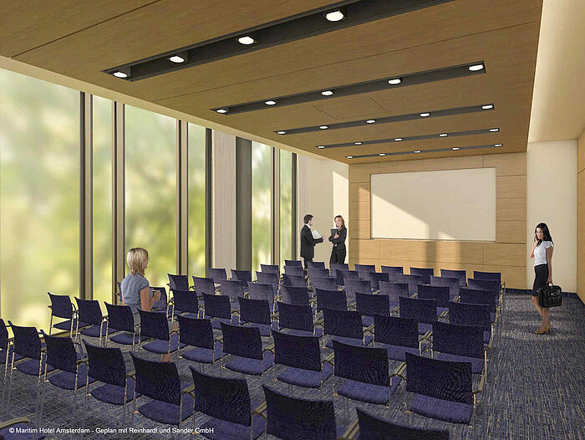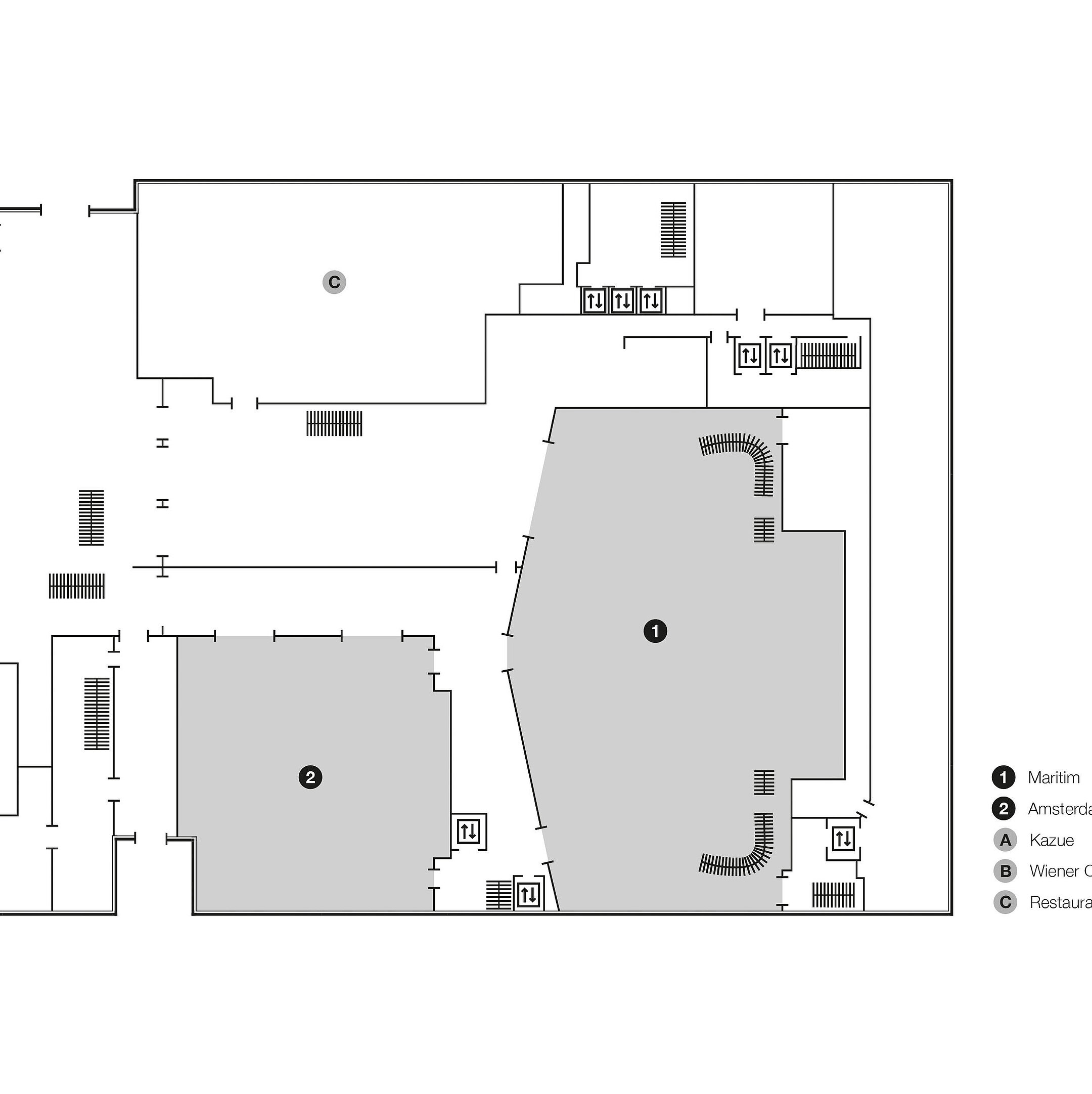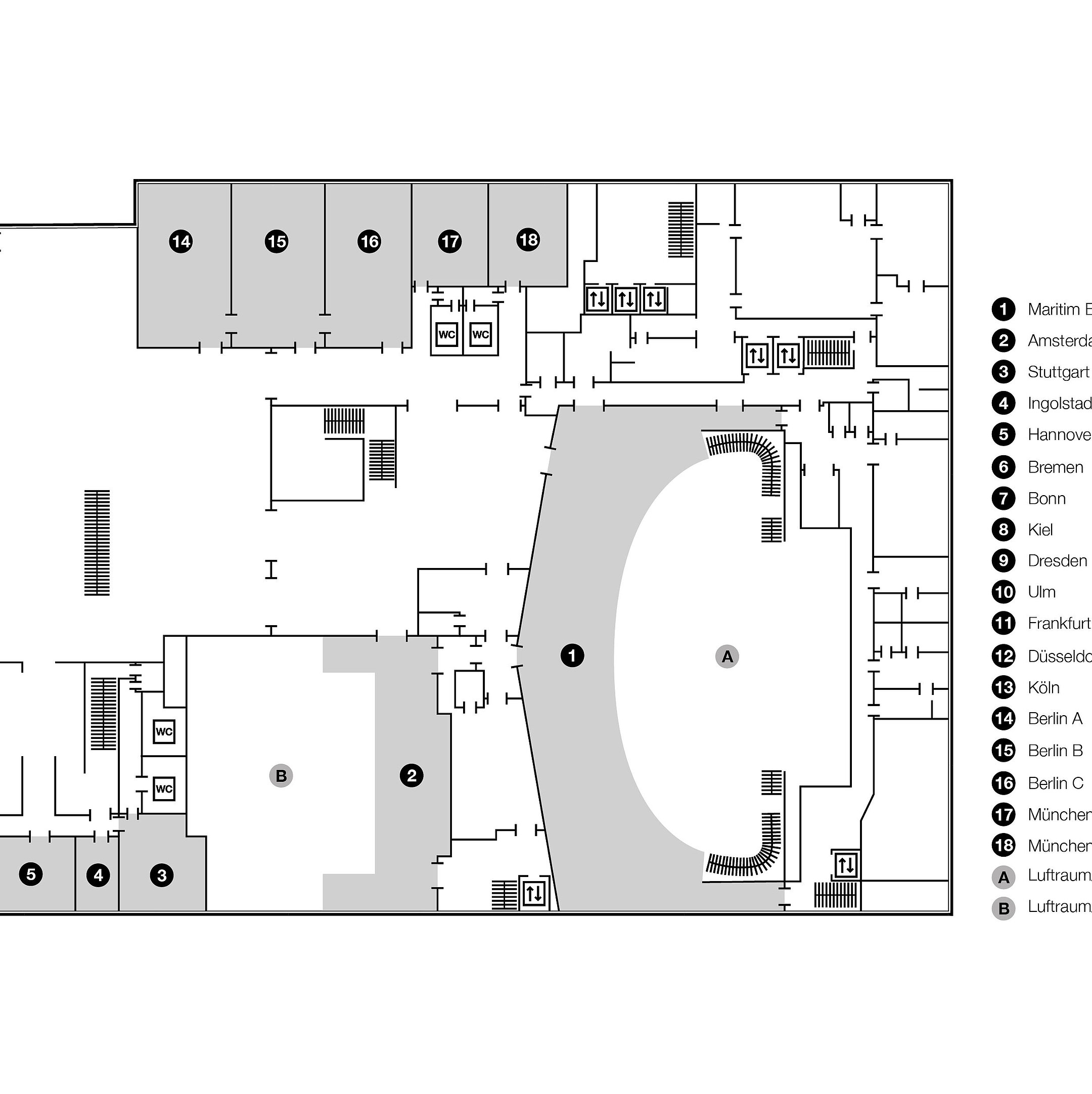The impressive "Maritim" hall is the largest event space within the Maritim Hotel Amsterdam, offering over 1,700 sqm of versatile space for various event formats. Depending on the seating arrangement, the hall can accommodate up to 2,200 guests. Whether it is a conference, exhibition, incentive event, concert, party convention, roadshow, kick-off, or large corporate celebration, the Maritim hall stands out for its versatility and is particularly well-suited for large-scale events. The room, like all other event spaces in the hotel, is bathed in natural light, creating a bright and inviting atmosphere.
The hall is also excellently equipped from a technical standpoint: it features floor-to-ceiling, double-glazed windows, allowing music events to be held without any restrictions. The hall includes a balcony, which is accessible both from within the hall and from the first floor. The permanently installed stage can be accessed by a vehicle. With a ceiling height of 9 metres, the hall also offers cloakrooms, a backstage area for performers and speakers, as well as six stage wings for diverse setup possibilities. Numerous rigging points and a freight lift enable the transportation of large equipment into the hall and onto the stage.
From this impressive event space, you can enjoy a beautiful view of the canal and the nearby boat dock. The hall is equipped with a high-end sound and public address system that can be customised for each event. A premium audio mixing console with signal channels, multicore connections for lighting and sound, a wireless digital conferencing system with up to 15 speaker points, built-in projection screens, and video and data projectors are available. Additionally, a professional lighting console is on hand to cater to any occasion.
The buffet restaurant “Loef” can be opened up to the conference foyer, providing direct access for conference guests on the ground floor (i.e., the Maritim and Amsterdam halls). This is particularly convenient for flying buffets and snacks or for gradually inviting guests to take their seats in the restaurant for a meal.
