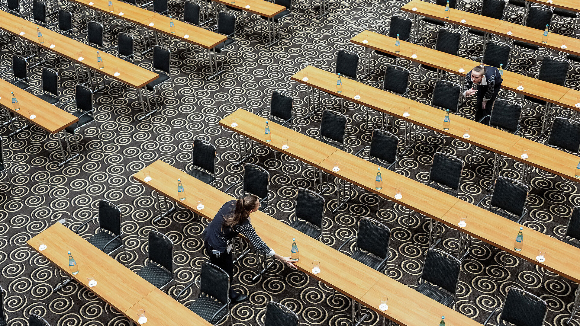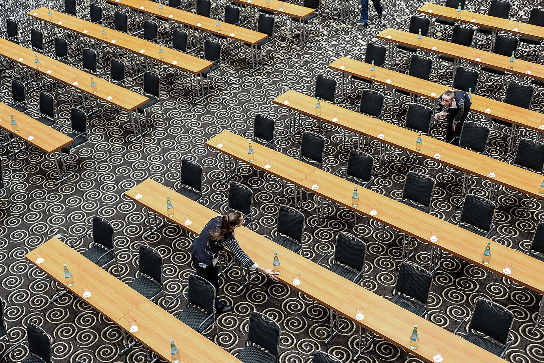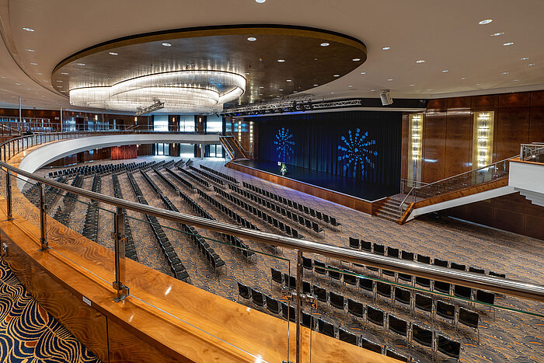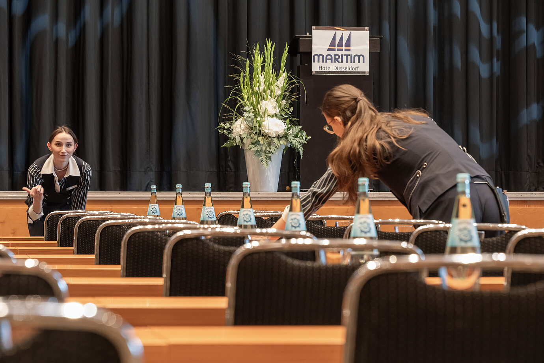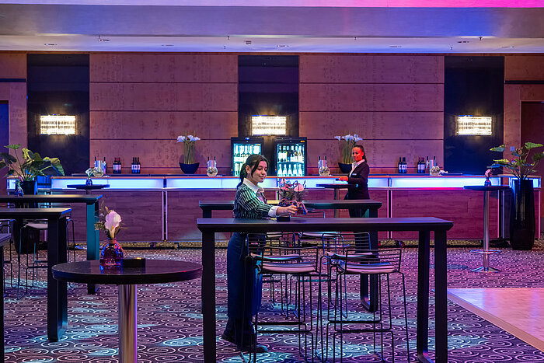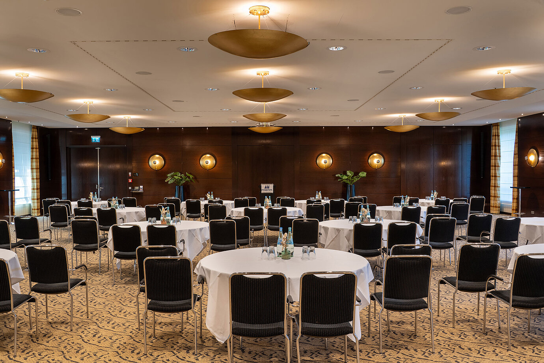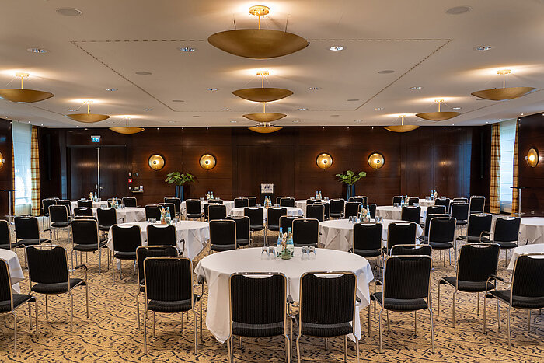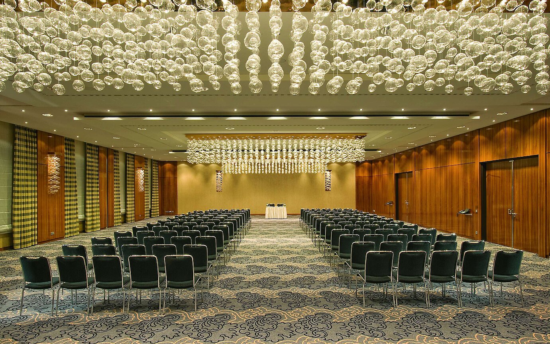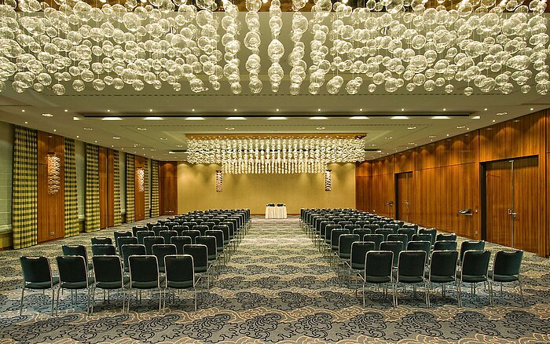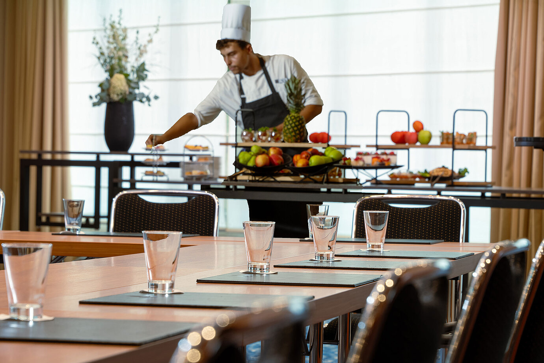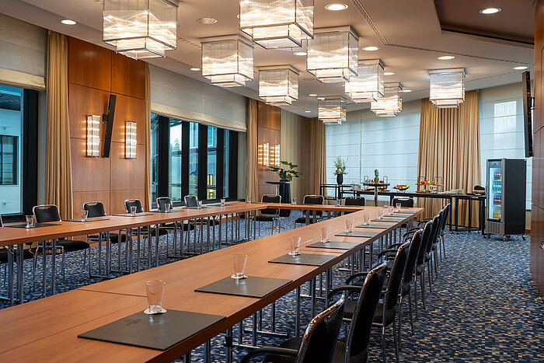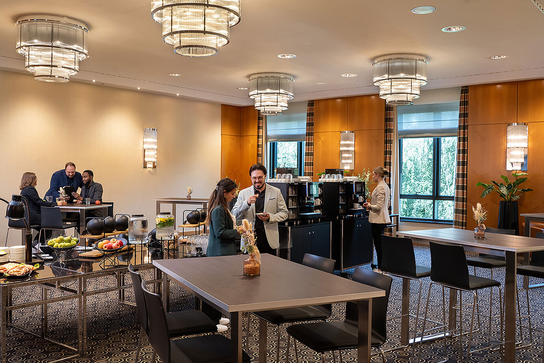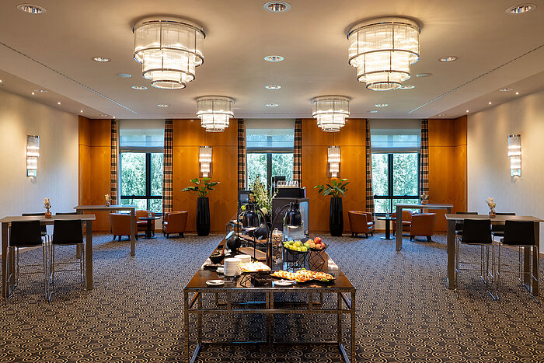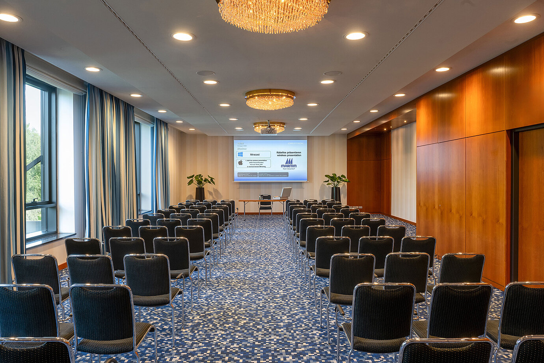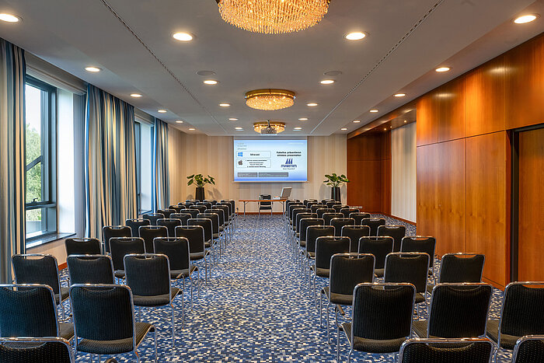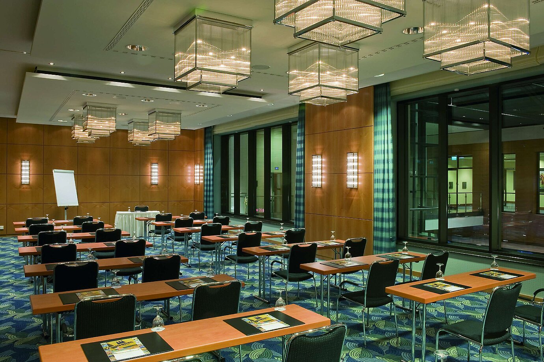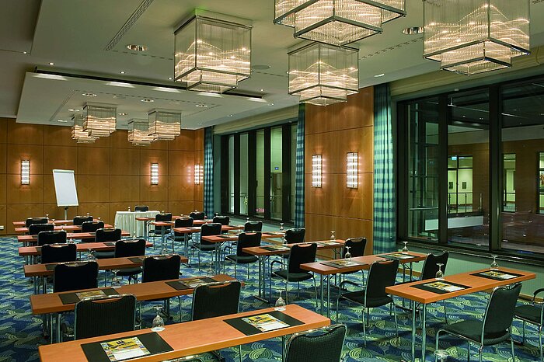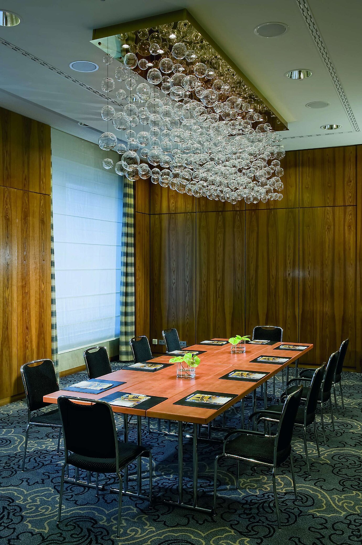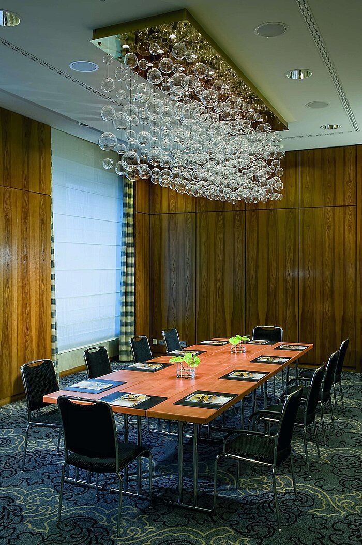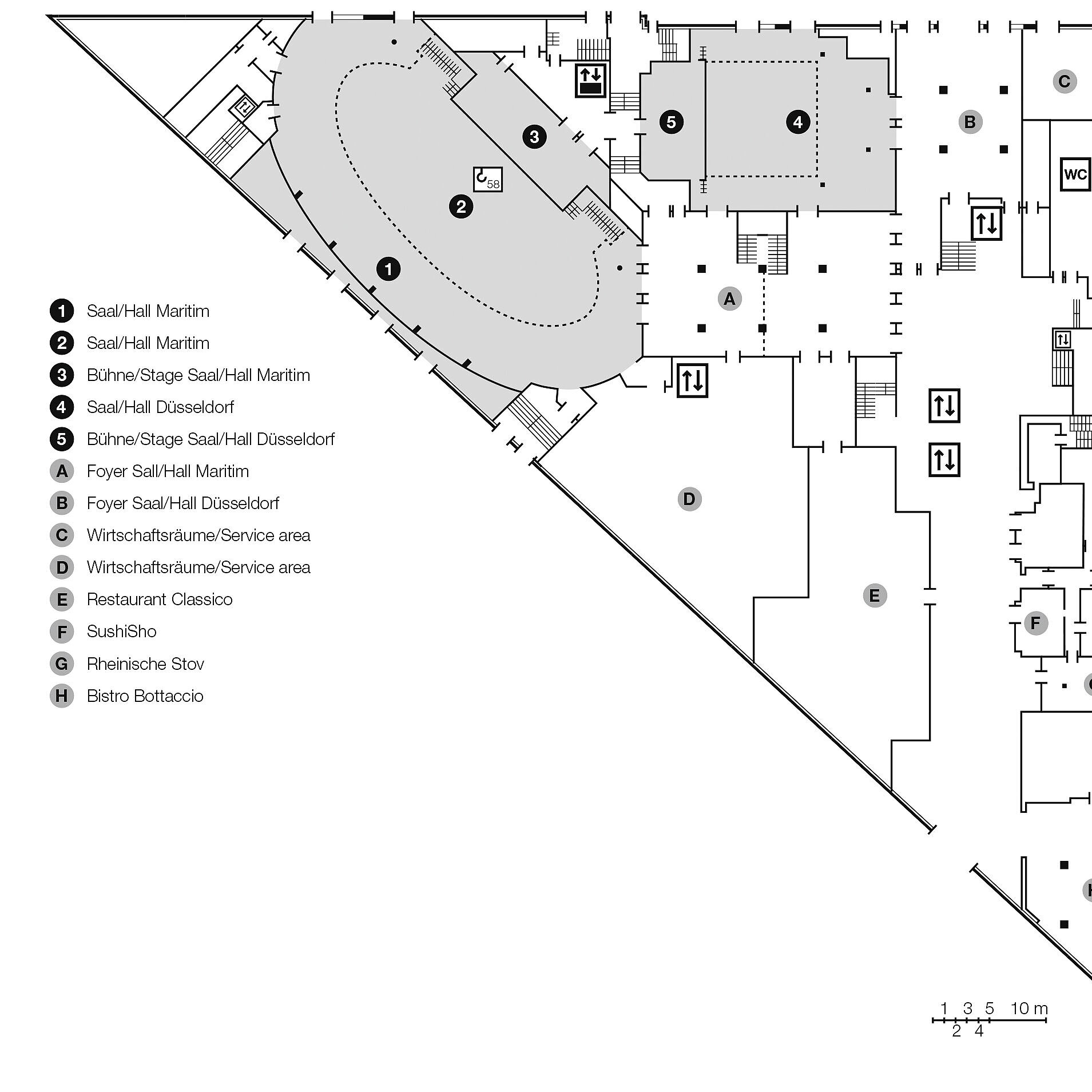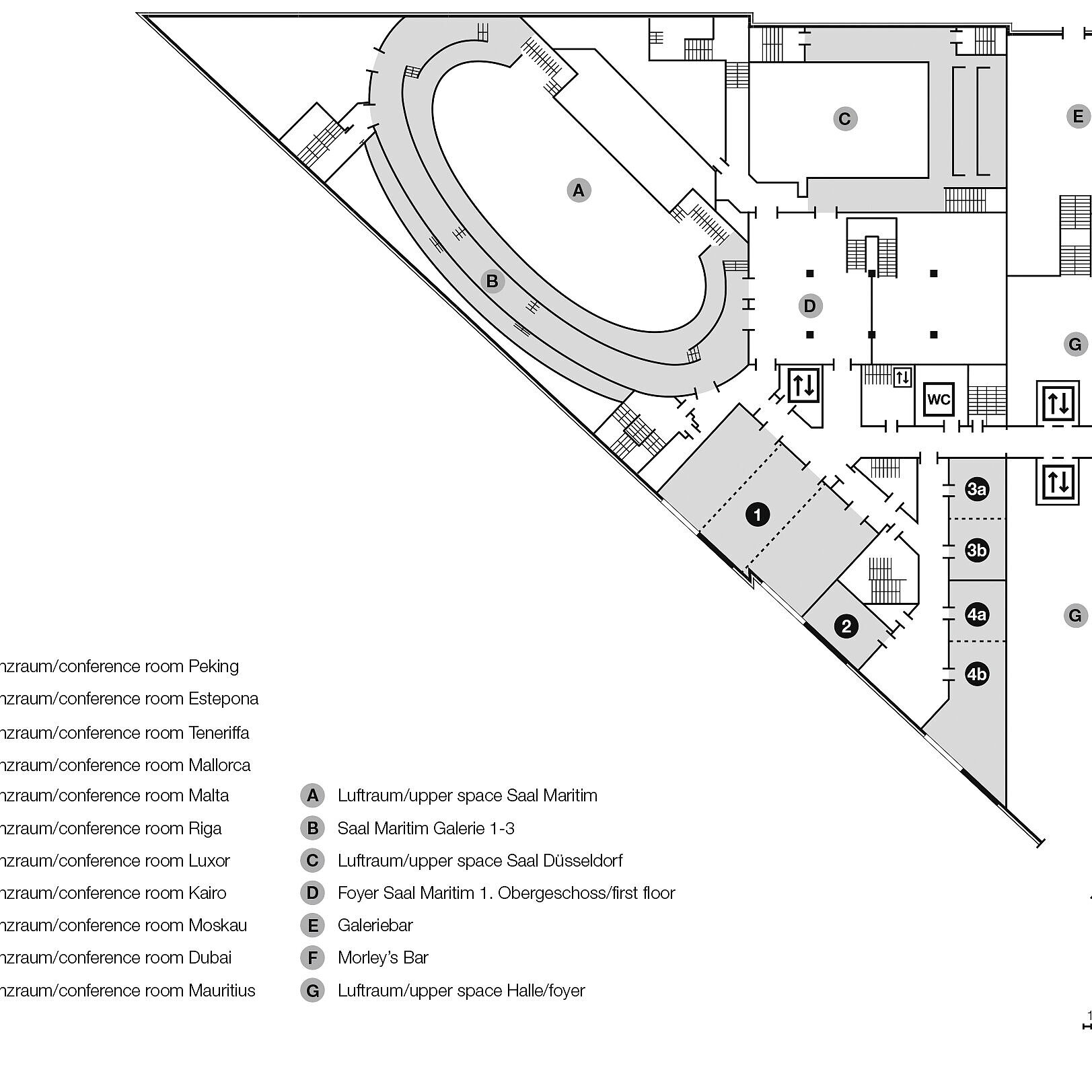Technology
The individual conference and event areas are indicated by a visitor guidance system (PC-controlled plasma and LCD screens).
- Live audio broadcast in the halls "Saal Maritim" and "Saal Düsseldorf"
- All hall functions can be controlled through a touch panel, using a media wagon
- Permanently installed beamer at the Saal Maritim and Saal Düsseldorf, which can be controlled by the director (dais) through a touch panel
- Flat screens in the boardrooms with laptop and DVD connection
- Electronic signage
- (Mobile) Screens
- Microphones (wireless / connected)
- Lectern with microphones and voice amplifiers
- Laser pointer
- LCD-Projectors, DVD Players
- Mobile dance floor
- High Speed Internet (analogue, ISDN, Wireless LAN)
- Public address systems and sound equipment in the conference halls
Saal Maritim / Saal Düsseldorf
Both halls have a large built-in stage with a high value voice and sound system that is adapted to the event, high-end sound mixer with 48 signal channels, multicore connections for light and sound, a wireless digital conferencing system with up to 15 speaker points, built-in projection screens, video and data projectors. Both halls have professional lighting console for every occasion and one parking station each with connection box for outside broadcasting van (TRIAX/XLR/BNC-camera transmission).
Media equipment and technology in the conference rooms on the 1st floor
High-end beamer, electrically operated screens 3 x 2.5 m, public address system through professional loudspeakers installed in the roof (100 V-equipment) or mobile loudspeakers, programmable lighting which can call pre-programmed lighting scenarios. There is a CAT 7/LWL link between the conference rooms. Every conference room has connections for telephone, fax, ISDN and Internet (with up to 32 Mbit/s).
Media equipment and technology in the boardrooms on the 2nd and 3rd floors
32" Plasma screen with connections for TV and Laptop. There is a CAT7 and LWL link between the conference rooms. Every Boardroom is equipped with connections for telephone, fax, ISDN and Internet (with up to 32 Mbit/s). Every region of the building has wireless Internet access.
